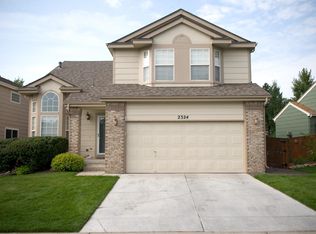Sold for $649,900
$649,900
2300 Gold Dust Trail, Highlands Ranch, CO 80129
4beds
2,263sqft
Single Family Residence
Built in 1997
5,750 Square Feet Lot
$654,700 Zestimate®
$287/sqft
$3,133 Estimated rent
Home value
$654,700
$622,000 - $687,000
$3,133/mo
Zestimate® history
Loading...
Owner options
Explore your selling options
What's special
Step into luxury with this impeccably updated home featuring fresh interior paint! Marvel at the gleaming hardwood and tile floors that adorn the main level leading you to a gourmet kitchen boasting slab granite countertops. Entertain with ease in the expansive family room featuring built-ins and a cozy gas fireplace. Retreat to the oversized primary suite with a spa-like 5-piece bath and a spacious walk-in closet, now even more inviting with fresh interior paint. Rarely found in this area and price range, this home offers a fantastic layout with four bedrooms upstairs, providing ample space for the entire family. The professionally finished basement adds versatility and additional living space. Step outside to your private oasis, where a patio surrounded by lush landscaping invites outdoor gatherings and relaxation. Conveniently located within walking distance of schools, parks, recreational facilities, and trails, this home offers the perfect blend of luxury and convenience. Don't miss the opportunity to make this your dream home!
Zillow last checked: 8 hours ago
Listing updated: October 01, 2024 at 11:04am
Listed by:
Michael Anderson 303-888-2291 mike@coloradolegend.com,
RE/MAX Professionals
Bought with:
Jeffrey Plous, 100023097
Hatch Realty, LLC
Source: REcolorado,MLS#: 7406131
Facts & features
Interior
Bedrooms & bathrooms
- Bedrooms: 4
- Bathrooms: 3
- Full bathrooms: 2
- 1/2 bathrooms: 1
- Main level bathrooms: 1
Primary bedroom
- Level: Upper
Bedroom
- Level: Upper
Bedroom
- Level: Upper
Bedroom
- Level: Upper
Primary bathroom
- Level: Upper
Bathroom
- Level: Main
Bathroom
- Level: Upper
Kitchen
- Level: Main
Living room
- Level: Main
Heating
- Forced Air
Cooling
- Central Air
Appliances
- Included: Dishwasher, Disposal, Dryer, Microwave, Oven, Refrigerator, Washer
Features
- Flooring: Carpet, Tile, Wood
- Basement: Finished,Partial
- Number of fireplaces: 1
- Fireplace features: Family Room, Gas Log
Interior area
- Total structure area: 2,263
- Total interior livable area: 2,263 sqft
- Finished area above ground: 1,756
- Finished area below ground: 482
Property
Parking
- Total spaces: 2
- Parking features: Garage - Attached
- Attached garage spaces: 2
Features
- Levels: Two
- Stories: 2
- Patio & porch: Deck
- Exterior features: Private Yard
- Fencing: Full
Lot
- Size: 5,750 sqft
Details
- Parcel number: R0385330
- Zoning: PDU
- Special conditions: Standard
Construction
Type & style
- Home type: SingleFamily
- Property subtype: Single Family Residence
Materials
- Brick, Frame, Wood Siding
- Roof: Composition
Condition
- Year built: 1997
Utilities & green energy
- Sewer: Public Sewer
- Water: Public
Community & neighborhood
Security
- Security features: Smoke Detector(s)
Location
- Region: Highlands Ranch
- Subdivision: Highlands Ranch
HOA & financial
HOA
- Has HOA: Yes
- HOA fee: $165 quarterly
- Amenities included: Clubhouse, Fitness Center, Pool, Tennis Court(s)
- Services included: Maintenance Grounds, Snow Removal, Trash
- Association name: HRCA
- Association phone: 303-791-2500
Other
Other facts
- Listing terms: 1031 Exchange,Cash,Conventional,FHA,VA Loan
- Ownership: Corporation/Trust
- Road surface type: Paved
Price history
| Date | Event | Price |
|---|---|---|
| 6/7/2024 | Sold | $649,900$287/sqft |
Source: | ||
| 5/17/2024 | Pending sale | $649,900$287/sqft |
Source: | ||
| 5/11/2024 | Listed for sale | $649,900+88.4%$287/sqft |
Source: | ||
| 3/24/2021 | Listing removed | -- |
Source: Owner Report a problem | ||
| 4/25/2019 | Listing removed | $2,500$1/sqft |
Source: Owner Report a problem | ||
Public tax history
| Year | Property taxes | Tax assessment |
|---|---|---|
| 2025 | $3,796 +0.2% | $39,410 -10.4% |
| 2024 | $3,790 +31.1% | $43,960 -1% |
| 2023 | $2,890 -3.9% | $44,390 +40.3% |
Find assessor info on the county website
Neighborhood: 80129
Nearby schools
GreatSchools rating
- 8/10Trailblazer Elementary SchoolGrades: PK-6Distance: 0.4 mi
- 6/10Ranch View Middle SchoolGrades: 7-8Distance: 0.9 mi
- 9/10Thunderridge High SchoolGrades: 9-12Distance: 0.8 mi
Schools provided by the listing agent
- Elementary: Trailblazer
- Middle: Ranch View
- High: Thunderridge
- District: Douglas RE-1
Source: REcolorado. This data may not be complete. We recommend contacting the local school district to confirm school assignments for this home.
Get a cash offer in 3 minutes
Find out how much your home could sell for in as little as 3 minutes with a no-obligation cash offer.
Estimated market value$654,700
Get a cash offer in 3 minutes
Find out how much your home could sell for in as little as 3 minutes with a no-obligation cash offer.
Estimated market value
$654,700
