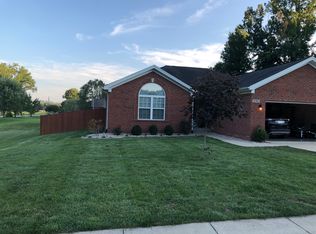IMMACULATE BRICK RANCH on quiet street, large lot and convenient to downtown New Albany and Louisville. TWO full bathrooms and 1 half. Master has trey ceiling, walk-in closet and beautiful carrara marble counter w double sinks. EAT-IN KITCHEN has breakfast bar, new stainless sink and doors that lead to deck in back. Vaulted ceiling in Living Room with fireplace. Additional bedroom, (no egress) and cheery laundry room in lower level. Additionally, large area for lounging and another area perfect for pool table. Clean and bright lower level is comfortable and inviting. Larger yard with nice views of the adjacent hills. Quiet and convenient location. Check out the pictures and the video.
This property is off market, which means it's not currently listed for sale or rent on Zillow. This may be different from what's available on other websites or public sources.

