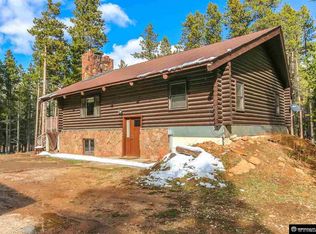Sold on 11/03/23
Price Unknown
2300 E End Rd, Casper, WY 82601
2beds
1,632sqft
SingleFamily
Built in 1992
2.57 Acres Lot
$345,900 Zestimate®
$--/sqft
$1,529 Estimated rent
Home value
$345,900
$318,000 - $374,000
$1,529/mo
Zestimate® history
Loading...
Owner options
Explore your selling options
What's special
What an opportunity!!!! This beautifully updated mountain retreat is move in ready! Features include tile floors, hardwoods, concrete counters, huge wrap around deck, 6,000 gallon cistern, wood shed, tractor/skid steer shed, log siding freshly stained last year, steel roof and year round access! All of this situated on over 2.5 acres with easy access to East End road.
Facts & features
Interior
Bedrooms & bathrooms
- Bedrooms: 2
- Bathrooms: 1
- Full bathrooms: 1
Heating
- Forced air, Stove, Coal, Wall, Electric, Propane / Butane, Wood / Pellet
Cooling
- None
Appliances
- Included: Dryer, Freezer, Garbage disposal, Microwave, Range / Oven, Refrigerator, Washer
- Laundry: Lower Level
Features
- Flooring: Tile, Carpet, Hardwood
- Basement: Finished
- Has fireplace: Yes
- Fireplace features: wood stove
Interior area
- Total interior livable area: 1,632 sqft
Property
Parking
- Total spaces: 4
- Parking features: Garage - Detached, Off-street
Features
- Exterior features: Wood
- Has view: Yes
- View description: Mountain
Lot
- Size: 2.57 Acres
Details
- Parcel number: 32792320000300
- Zoning: MR-2
Construction
Type & style
- Home type: SingleFamily
Materials
- log
- Roof: Metal
Condition
- Year built: 1992
Utilities & green energy
- Electric: Rocky Mountain Power
- Gas: Propane
- Sewer: Septic
Community & neighborhood
Community
- Community features: On Site Laundry Available
Location
- Region: Casper
Other
Other facts
- Sale/Rent: For Sale
- ELECTRIC: Rocky Mountain Power
- FLOOR COVERING: Tile, Wall to Wall Carpet
- FOUNDATION: Concrete
- HEATING: Forced Air Gas
- Living Room Level: Entry
- Dining Room Level: Entry
- Kitchen Level: Entry
- Style: 1 1/2 Story
- Basement: Crawlspace, Partial
- EXTERIOR: Log
- FIREPLACE: One, Wood Stove
- GAS: Propane
- ROOF: Aluminum/Steel
- SEWER: Septic
- SITE FEATURES: Mountain View
- Bedroom 2 Level: Entry
- Lot Size SQ FT Range: 15001 PLUS SQ FT
- EXTERIOR EXTRAS: RV Parking, Storage Shed
- Family Room Level: Below Grade
- Laundry Level: Below Grade
- Master Bedroom Level: Upper
- LAUNDRY: Lower Level
- PATIO/DECK: Deck, Wrap Around
- WATER: Other
- Zoning: MR-2
Price history
| Date | Event | Price |
|---|---|---|
| 11/3/2023 | Sold | -- |
Source: Agent Provided Report a problem | ||
| 10/9/2023 | Price change | $365,000-2.7%$224/sqft |
Source: My State MLS #11199405 Report a problem | ||
| 8/15/2023 | Listed for sale | $375,000+66.7%$230/sqft |
Source: My State MLS #11199405 Report a problem | ||
| 7/13/2018 | Sold | -- |
Source: Agent Provided Report a problem | ||
| 6/7/2018 | Listed for sale | $225,000+18.4%$138/sqft |
Source: Lisa Burridge & Associates Real Estate #20183340 Report a problem | ||
Public tax history
| Year | Property taxes | Tax assessment |
|---|---|---|
| 2025 | -- | $18,054 -30.6% |
| 2024 | $1,737 +19.1% | $25,999 +21% |
| 2023 | $1,459 +11.3% | $21,491 +11.3% |
Find assessor info on the county website
Neighborhood: 82601
Nearby schools
GreatSchools rating
- 6/10Crest Hill Elementary SchoolGrades: K-5Distance: 6 mi
- 7/10C Y Middle SchoolGrades: 6-8Distance: 6.8 mi
- 5/10Kelly Walsh High SchoolGrades: 9-12Distance: 7.4 mi
Schools provided by the listing agent
- District: NATRONA COUNTY SCHOOL DISTRICT #1
Source: The MLS. This data may not be complete. We recommend contacting the local school district to confirm school assignments for this home.
