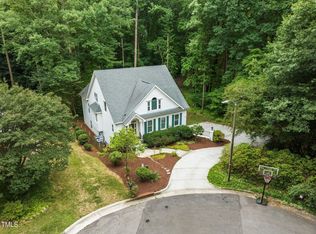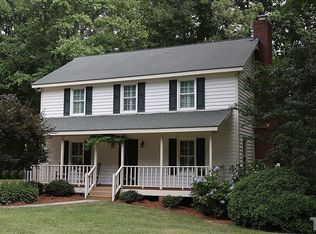Sold for $550,000 on 09/02/25
$550,000
2300 Cowden Ct, Raleigh, NC 27612
3beds
1,860sqft
Single Family Residence, Residential
Built in 1983
0.4 Acres Lot
$546,400 Zestimate®
$296/sqft
$2,391 Estimated rent
Home value
$546,400
$519,000 - $574,000
$2,391/mo
Zestimate® history
Loading...
Owner options
Explore your selling options
What's special
Immaculate, move-in ready home in a prime Midtown Raleigh location—with no HOA fees! Beautiful hardwood floors flow throughout most of the home. The spacious family room features a charming masonry gas log fireplace, perfect for cozy evenings. Enjoy meals in the formal dining room, and cook with ease in the updated kitchen—complete with leathered granite countertops, subway tile backsplash, custom soft-close cabinetry, and stainless steel appliances. The large owner's suite offers two walk-in closets for ample storage. Step outside to an expansive two-tiered deck overlooking a wooded and private fenced in backyard—ideal for relaxing or entertaining. Tucked away at the end of a quiet cul-de-sac, this home offers peaceful living just minutes from Downtown Raleigh, without the added costs of an HOA. *********** HVAC(s): 2009 and 2014. ***** Water Heater: 2022 ******* Dishwasher: 2024 ******** Hardwood flrs in living room (2023) ****** Replaced full gutters and downspouts with 6'' gutters.
Zillow last checked: 8 hours ago
Listing updated: October 28, 2025 at 12:57am
Listed by:
Colleen Blondell 919-601-7839,
eXp Realty, LLC - C
Bought with:
Non Member
Non Member Office
Source: Doorify MLS,MLS#: 10095928
Facts & features
Interior
Bedrooms & bathrooms
- Bedrooms: 3
- Bathrooms: 3
- Full bathrooms: 2
- 1/2 bathrooms: 1
Heating
- Forced Air, Natural Gas, Zoned
Cooling
- Central Air, Zoned
Appliances
- Included: Dishwasher, Electric Range, Gas Water Heater, Microwave, Plumbed For Ice Maker, Refrigerator, Washer/Dryer
- Laundry: Laundry Room, Main Level
Features
- Bathtub/Shower Combination, Ceiling Fan(s), Eat-in Kitchen, Entrance Foyer, Granite Counters, Shower Only, Smooth Ceilings, Walk-In Shower
- Flooring: Carpet, Hardwood, Tile
- Basement: Crawl Space
Interior area
- Total structure area: 1,860
- Total interior livable area: 1,860 sqft
- Finished area above ground: 1,860
- Finished area below ground: 0
Property
Parking
- Total spaces: 3
- Parking features: Concrete, Driveway
- Uncovered spaces: 3
Features
- Levels: Two
- Stories: 2
- Patio & porch: Deck
- Exterior features: Rain Gutters
- Fencing: Back Yard, Privacy, Wood
- Has view: Yes
Lot
- Size: 0.40 Acres
- Features: Cul-De-Sac, Hardwood Trees, Landscaped
Details
- Parcel number: 0796670774
- Special conditions: Standard
Construction
Type & style
- Home type: SingleFamily
- Architectural style: Traditional
- Property subtype: Single Family Residence, Residential
Materials
- Fiber Cement, Masonite
- Foundation: Brick/Mortar
- Roof: Shingle
Condition
- New construction: No
- Year built: 1983
Utilities & green energy
- Sewer: Public Sewer
- Water: Public
Community & neighborhood
Location
- Region: Raleigh
- Subdivision: Kings Mill Village
Other
Other facts
- Road surface type: Asphalt
Price history
| Date | Event | Price |
|---|---|---|
| 9/2/2025 | Sold | $550,000-1.8%$296/sqft |
Source: | ||
| 7/31/2025 | Pending sale | $560,000$301/sqft |
Source: | ||
| 7/17/2025 | Price change | $560,000-2.6%$301/sqft |
Source: | ||
| 6/21/2025 | Price change | $575,000-2.4%$309/sqft |
Source: | ||
| 6/11/2025 | Price change | $589,000-1.7%$317/sqft |
Source: | ||
Public tax history
| Year | Property taxes | Tax assessment |
|---|---|---|
| 2025 | $4,642 +0.4% | $530,001 |
| 2024 | $4,623 +23.3% | $530,001 +54.9% |
| 2023 | $3,750 +7.6% | $342,213 |
Find assessor info on the county website
Neighborhood: North Raleigh
Nearby schools
GreatSchools rating
- 7/10York ElementaryGrades: PK-5Distance: 0.7 mi
- 6/10Oberlin Middle SchoolGrades: 6-8Distance: 3.2 mi
- 6/10Sanderson HighGrades: 9-12Distance: 1.6 mi
Schools provided by the listing agent
- Elementary: Wake - York
- Middle: Wake - Oberlin
- High: Wake - Sanderson
Source: Doorify MLS. This data may not be complete. We recommend contacting the local school district to confirm school assignments for this home.
Get a cash offer in 3 minutes
Find out how much your home could sell for in as little as 3 minutes with a no-obligation cash offer.
Estimated market value
$546,400
Get a cash offer in 3 minutes
Find out how much your home could sell for in as little as 3 minutes with a no-obligation cash offer.
Estimated market value
$546,400

