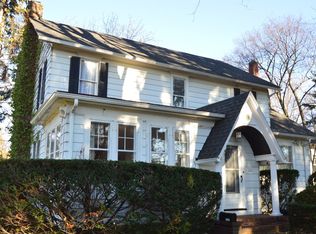Beautiful 5 bedroom,3.5 bath colonial with four levels of living space in the Clover Downs subdivision! Numerous updates including windows, electric service, refinished hardwoods, master bath & guest bath w/ heated tile floors, attic bedroom, theater room, laundry room, tile flooring, patio, walkways, entry doors, appliances, and much more! Enjoy entertaining next to the lovely Koi pond and waterfall! Cozy up next to the gas fire under the pergola on those cool autumn nights! Keep your new puppy safe with the electric dog fence! Enjoy peace of mind with the AHS home warranty included! Delayed negotiations until 8/31 at 12:00pm.
This property is off market, which means it's not currently listed for sale or rent on Zillow. This may be different from what's available on other websites or public sources.
