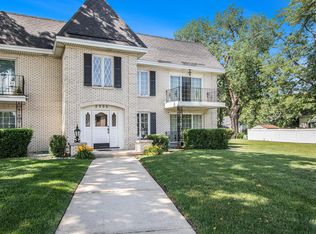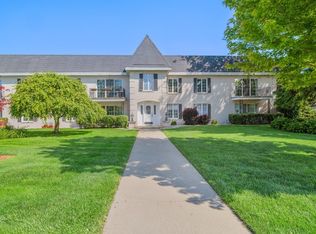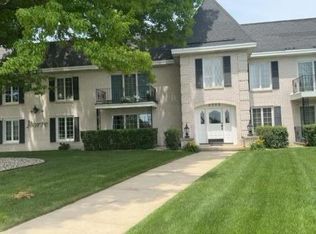Closed
$168,000
2300 Bordeaux Walk APT A2, Highland, IN 46322
2beds
1,600sqft
Condominium
Built in 1973
-- sqft lot
$167,900 Zestimate®
$105/sqft
$1,785 Estimated rent
Home value
$167,900
$153,000 - $183,000
$1,785/mo
Zestimate® history
Loading...
Owner options
Explore your selling options
What's special
Maintenance Free, Peaceful, Easy Living on the 2nd floor condo. Sliding door opens to a big balcony overlooking the beautiful landscape. Spacious living room and dining room with a great wet bar for entertaining. Main bedroom has walk in closet and ensuite. 2nd Bedroom has 3/4 bath right outside the hall. In unit laundry. Plenty of storage. Fabulous unit!Strict no pet policy. No Rentals Please note 2023 taxes did not include Homestead deduction.
Zillow last checked: 8 hours ago
Listing updated: August 08, 2025 at 01:21pm
Listed by:
Christine Neal,
Coldwell Banker Realty 219-865-9911
Bought with:
Jennifer Vaught, RB17001227
@properties/Christie's Intl RE
Lisa Thompson, RB14031377
@properties/Christie's Intl RE
Source: NIRA,MLS#: 818630
Facts & features
Interior
Bedrooms & bathrooms
- Bedrooms: 2
- Bathrooms: 2
- Full bathrooms: 1
- 3/4 bathrooms: 1
Primary bedroom
- Area: 216
- Dimensions: 18.0 x 12.0
Bedroom 2
- Area: 204
- Dimensions: 17.0 x 12.0
Dining room
- Description: 15.00 x 12.00
- Area: 180
- Dimensions: 15.0 x 12.0
Kitchen
- Area: 108
- Dimensions: 12.0 x 9.0
Laundry
- Area: 119
- Dimensions: 17.0 x 7.0
Living room
- Area: 288
- Dimensions: 24.0 x 12.0
Heating
- Forced Air
Appliances
- Included: Dishwasher, Refrigerator, Washer, Stainless Steel Appliance(s), Electric Range, Dryer
- Laundry: Sink
Features
- Eat-in Kitchen, Walk-In Closet(s), Wet Bar
- Has basement: No
- Has fireplace: No
Interior area
- Total structure area: 1,600
- Total interior livable area: 1,600 sqft
- Finished area above ground: 1,600
Property
Parking
- Total spaces: 1
- Parking features: Additional Parking, Detached, Off Street, Garage Door Opener, Asphalt
- Garage spaces: 1
Accessibility
- Accessibility features: Other
Features
- Levels: Two
- Patio & porch: Patio
- Exterior features: Storage
- Has view: Yes
- View description: Neighborhood
Lot
- Features: Landscaped
Details
- Parcel number: Tbd
Construction
Type & style
- Home type: Condo
- Property subtype: Condominium
- Attached to another structure: Yes
Condition
- New construction: No
- Year built: 1973
Utilities & green energy
- Sewer: Public Sewer
- Water: Public
- Utilities for property: Cable Available, Water Connected, Sewer Connected
Community & neighborhood
Community
- Community features: Curbs
Location
- Region: Highland
- Subdivision: Chateau Royal
HOA & financial
HOA
- Has HOA: Yes
- HOA fee: $1,220 quarterly
- Amenities included: Landscaping, Snow Removal, Management
- Services included: Maintenance Grounds, Snow Removal, Trash
- Association name: Ned Fertig
- Association phone: 219-616-9314
Other
Other facts
- Listing agreement: Exclusive Right To Sell
- Listing terms: Cash,Conventional
Price history
| Date | Event | Price |
|---|---|---|
| 8/8/2025 | Sold | $168,000-7.9%$105/sqft |
Source: | ||
| 7/11/2025 | Pending sale | $182,500$114/sqft |
Source: | ||
| 6/4/2025 | Price change | $182,500-1.4%$114/sqft |
Source: | ||
| 4/7/2025 | Listed for sale | $185,000$116/sqft |
Source: | ||
| 4/6/2025 | Listing removed | $185,000$116/sqft |
Source: | ||
Public tax history
| Year | Property taxes | Tax assessment |
|---|---|---|
| 2024 | $3,110 +167.9% | $173,700 +11.7% |
| 2023 | $1,161 +2.8% | $155,500 +13.8% |
| 2022 | $1,129 +14.1% | $136,700 +6% |
Find assessor info on the county website
Neighborhood: 46322
Nearby schools
GreatSchools rating
- 8/10Allen J Warren Elementary SchoolGrades: K-5Distance: 1.4 mi
- 5/10Highland Middle SchoolGrades: 6-8Distance: 0.9 mi
- 8/10Highland High SchoolGrades: 9-12Distance: 0.9 mi

Get pre-qualified for a loan
At Zillow Home Loans, we can pre-qualify you in as little as 5 minutes with no impact to your credit score.An equal housing lender. NMLS #10287.
Sell for more on Zillow
Get a free Zillow Showcase℠ listing and you could sell for .
$167,900
2% more+ $3,358
With Zillow Showcase(estimated)
$171,258

