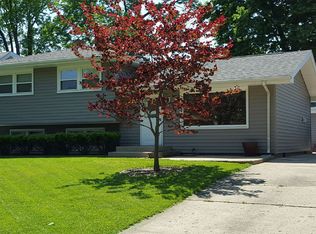Sold for $175,000
$175,000
2300 Blackhawk Rd, Springfield, IL 62702
3beds
1,364sqft
Single Family Residence, Residential
Built in 1960
9,750 Square Feet Lot
$193,600 Zestimate®
$128/sqft
$1,462 Estimated rent
Home value
$193,600
$182,000 - $205,000
$1,462/mo
Zestimate® history
Loading...
Owner options
Explore your selling options
What's special
You have to see this extremely well cared for one-owner ranch home in Indian Hills. There are 3 main floor bedrooms with original hardwood floors. You will find hardwood under the carpet in the living room as well. The family room and 3-Season room are a wonderful 1996 addition. The full basement offers so much bonus space for your imagination and features a second full bathroom as well as a full kitchen. There is a 4-Car Tandem garage, complete with 3 roll up doors and workshop area. The AC unit is new in 2020. The electric panel was completely updated with the addition of a Generac Home Backup Generator in 2021. This is a great house in a great neighborhood! This home is an estate - inspections are welcome but no repairs will be made. 3-Season Room not included in square footage.
Zillow last checked: 8 hours ago
Listing updated: November 30, 2023 at 12:24pm
Listed by:
Stacey Dodd-Wilkerson Mobl:217-481-1132,
Keller Williams Capital
Bought with:
Angela Miller, 475132275
The Real Estate Group, Inc.
Source: RMLS Alliance,MLS#: CA1025654 Originating MLS: Capital Area Association of Realtors
Originating MLS: Capital Area Association of Realtors

Facts & features
Interior
Bedrooms & bathrooms
- Bedrooms: 3
- Bathrooms: 2
- Full bathrooms: 2
Bedroom 1
- Level: Main
- Dimensions: 11ft 4in x 12ft 0in
Bedroom 2
- Level: Main
- Dimensions: 11ft 4in x 9ft 0in
Bedroom 3
- Level: Main
- Dimensions: 11ft 5in x 9ft 0in
Other
- Level: Main
- Dimensions: 11ft 3in x 11ft 4in
Family room
- Level: Main
- Dimensions: 23ft 3in x 13ft 6in
Kitchen
- Level: Main
- Dimensions: 12ft 1in x 7ft 6in
Living room
- Level: Main
- Dimensions: 18ft 9in x 11ft 4in
Main level
- Area: 1364
Heating
- Has Heating (Unspecified Type)
Cooling
- Central Air, Whole House Fan
Appliances
- Included: Dishwasher, Disposal, Microwave, Range, Refrigerator, Washer, Dryer
Features
- Solid Surface Counter
- Basement: Crawl Space,Partially Finished
Interior area
- Total structure area: 1,364
- Total interior livable area: 1,364 sqft
Property
Parking
- Total spaces: 4
- Parking features: Detached, Tandem
- Garage spaces: 4
- Details: Number Of Garage Remotes: 1
Features
- Patio & porch: Enclosed
Lot
- Size: 9,750 sqft
- Dimensions: 65 x 150
- Features: Level
Details
- Parcel number: 1414.0456004
Construction
Type & style
- Home type: SingleFamily
- Architectural style: Ranch
- Property subtype: Single Family Residence, Residential
Materials
- Frame, Wood Siding
- Foundation: Block
- Roof: Shingle
Condition
- New construction: No
- Year built: 1960
Utilities & green energy
- Sewer: Public Sewer
- Water: Public
Community & neighborhood
Location
- Region: Springfield
- Subdivision: Indian Hills
Price history
| Date | Event | Price |
|---|---|---|
| 11/27/2023 | Sold | $175,000$128/sqft |
Source: | ||
| 10/30/2023 | Pending sale | $175,000$128/sqft |
Source: | ||
| 10/27/2023 | Listed for sale | $175,000$128/sqft |
Source: | ||
Public tax history
| Year | Property taxes | Tax assessment |
|---|---|---|
| 2024 | -- | $56,461 +22.7% |
| 2023 | $3,677 +27% | $46,030 +6.3% |
| 2022 | $2,895 +8% | $43,310 +3.9% |
Find assessor info on the county website
Neighborhood: Indian Hills
Nearby schools
GreatSchools rating
- 2/10Fairview Elementary SchoolGrades: K-5Distance: 0.6 mi
- 1/10Washington Middle SchoolGrades: 6-8Distance: 2.5 mi
- 1/10Lanphier High SchoolGrades: 9-12Distance: 1.3 mi
Schools provided by the listing agent
- Elementary: Fairview
- Middle: Washington
- High: Lanphier High School
Source: RMLS Alliance. This data may not be complete. We recommend contacting the local school district to confirm school assignments for this home.
Get pre-qualified for a loan
At Zillow Home Loans, we can pre-qualify you in as little as 5 minutes with no impact to your credit score.An equal housing lender. NMLS #10287.
