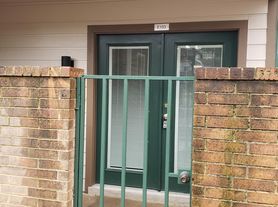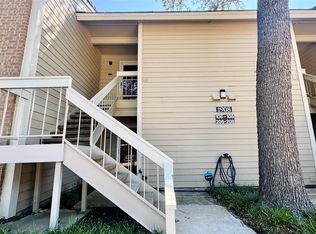FOR LEASE: Unit G206 - Premium second third floor two bedroom condo, wood-burning fireplace, all stainless kitchen appliances, refrigerator, and stackable GE washer dryer all included. Vaulted ceilings, clean ceramic tile flooring, new bedroom carpeting and designer color paint scheme. Large patio with storage. Water, sewer and trash are paid. Assigned parking in front of condo. Buildings all newly renovated with new roofs. Community has three sparkling pools, two bubbling hot tubs, sauna, tennis, and fitness facilities. Community has 47 security cameras and enhanced lighting throughout. Easy access to Dallas and Fort Worth, DFW airport, UTA, GM, and lots of shopping and dining too. Near Cowboy Stadium, Rangers ballpark, Texas Live, Six Flags, Hurricane Harbor, and much more. Application fee $85 per adult; Security Deposit $1000; No assisted housing, no evictions or felonies. Available NOW to schedule showing appointments.
Tenant provides renters insurance; no assisted housing, no evictions.
Apartment for rent
Accepts Zillow applications
$1,445/mo
2300 Balsam Dr APT G206, Arlington, TX 76006
2beds
1,031sqft
Price may not include required fees and charges.
Apartment
Available now
Cats, small dogs OK
Central air
In unit laundry
Assigned parking
Forced air
What's special
Wood-burning fireplaceLarge patio with storageNew bedroom carpetingVaulted ceilingsStainless kitchen appliancesClean ceramic tile flooring
- 67 days |
- -- |
- -- |
Travel times
Facts & features
Interior
Bedrooms & bathrooms
- Bedrooms: 2
- Bathrooms: 2
- Full bathrooms: 2
Heating
- Forced Air
Cooling
- Central Air
Appliances
- Included: Dishwasher, Dryer, Microwave, Oven, Refrigerator, Washer
- Laundry: In Unit
Features
- Sauna
- Flooring: Carpet, Tile
Interior area
- Total interior livable area: 1,031 sqft
Property
Parking
- Parking features: Assigned, Off Street
- Details: Contact manager
Features
- Exterior features: 47 Security Cameras, Bicycle storage, Heating system: Forced Air, Tennis Court(s), Two bubbling hot tubs
- Spa features: Sauna
Details
- Parcel number: 957CDM
Construction
Type & style
- Home type: Apartment
- Property subtype: Apartment
Building
Management
- Pets allowed: Yes
Community & HOA
Community
- Features: Fitness Center, Pool, Tennis Court(s)
- Security: Gated Community
HOA
- Amenities included: Fitness Center, Pool, Sauna, Tennis Court(s)
Location
- Region: Arlington
Financial & listing details
- Lease term: 1 Year
Price history
| Date | Event | Price |
|---|---|---|
| 10/18/2025 | Price change | $1,445-5.2%$1/sqft |
Source: Zillow Rentals | ||
| 10/16/2025 | Price change | $1,525-2.6%$1/sqft |
Source: Zillow Rentals | ||
| 9/23/2025 | Price change | $1,565-1.9%$2/sqft |
Source: Zillow Rentals | ||
| 9/14/2025 | Price change | $1,595-1.8%$2/sqft |
Source: Zillow Rentals | ||
| 9/7/2025 | Listed for rent | $1,625$2/sqft |
Source: Zillow Rentals | ||
Neighborhood: North
There are 2 available units in this apartment building

