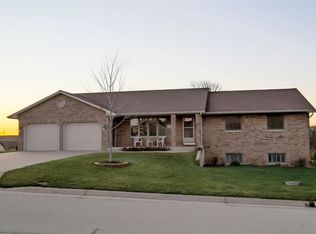Sold for $405,000
$405,000
2300 Antler Ridge Dr, Dubuque, IA 52002
4beds
2,828sqft
SINGLE FAMILY - DETACHED
Built in 2001
0.33 Acres Lot
$425,400 Zestimate®
$143/sqft
$2,608 Estimated rent
Home value
$425,400
$400,000 - $451,000
$2,608/mo
Zestimate® history
Loading...
Owner options
Explore your selling options
What's special
Home is where the heart is! This beautiful ranch home in Asbury features 4 bedrooms, 3 bathrooms & a 3 car garage. As you walk through the door, you'll be impressed by the soaring vaulted ceilings that give this home an expansive feel. Natural light cascades through the windows, illuminating the open floor plan and creating a warm ambiance throughout. Create summer memories in the incredible backyard, whether on the back deck or playing together in the level yard! The fully eat-in kitchen and dining room combo is ideal for gathering together to enjoy meals. Three bedrooms on the main floor are conveniently located on the same wing of the home, including a spacious master suite. The fully finished lower level is complete with brand new carpet and is the perfect space for unwinding or entertaining guests. It offers a 4th bedroom, full bathroom, bonus room and great storage space! Conveniently located near schools, parks, shopping, and Althaus Pond, don't miss the opportunity to make this your next home!
Zillow last checked: 8 hours ago
Listing updated: August 05, 2024 at 08:53am
Listed by:
Aaron Healey home:563-513-8668,
Ruhl & Ruhl Realtors
Bought with:
Lisa Anderson
American Realty of Dubuque, Inc.
Source: East Central Iowa AOR,MLS#: 149612
Facts & features
Interior
Bedrooms & bathrooms
- Bedrooms: 4
- Bathrooms: 3
- Full bathrooms: 3
- Main level bathrooms: 2
- Main level bedrooms: 3
Bedroom 1
- Level: Main
- Area: 198.09
- Dimensions: 14.58 x 13.58
Bedroom 2
- Level: Main
- Area: 132.13
- Dimensions: 12.58 x 10.5
Bedroom 3
- Level: Main
- Area: 136.05
- Dimensions: 11.42 x 11.92
Bedroom 4
- Level: Lower
- Area: 133.73
- Dimensions: 10.92 x 12.25
Family room
- Level: Lower
- Area: 619.81
- Dimensions: 35.08 x 17.67
Kitchen
- Level: Main
- Area: 323.74
- Dimensions: 23.83 x 13.58
Living room
- Level: Main
- Area: 251.66
- Dimensions: 13.92 x 18.08
Heating
- Forced Air
Cooling
- Central Air
Appliances
- Included: Refrigerator, Range/Oven, Dishwasher, Microwave, Disposal, Washer, Dryer
- Laundry: Main Level
Features
- Windows: Window Treatments
- Basement: Full
- Has fireplace: No
- Fireplace features: None
Interior area
- Total structure area: 2,828
- Total interior livable area: 2,828 sqft
- Finished area above ground: 1,663
Property
Parking
- Total spaces: 3
- Parking features: Attached - 3+
- Attached garage spaces: 3
- Details: Garage Feature: Electricity, Floor Drain, Remote Garage Door Opener
Features
- Levels: One
- Stories: 1
- Patio & porch: Deck, Porch
Lot
- Size: 0.33 Acres
Details
- Parcel number: 1019276011
- Zoning: R
Construction
Type & style
- Home type: SingleFamily
- Property subtype: SINGLE FAMILY - DETACHED
Materials
- Brick, Vinyl Siding, Tan Siding
- Foundation: Concrete Perimeter
- Roof: Asp/Composite Shngl
Condition
- New construction: No
- Year built: 2001
Utilities & green energy
- Gas: Gas
- Sewer: Public Sewer
- Water: Public
Community & neighborhood
Location
- Region: Dubuque
Other
Other facts
- Listing terms: Cash
Price history
| Date | Event | Price |
|---|---|---|
| 8/5/2024 | Sold | $405,000+1.3%$143/sqft |
Source: | ||
| 6/12/2024 | Pending sale | $400,000$141/sqft |
Source: | ||
| 6/11/2024 | Listed for sale | $400,000+14.9%$141/sqft |
Source: | ||
| 8/5/2022 | Sold | $348,000$123/sqft |
Source: | ||
| 6/28/2022 | Contingent | $348,000$123/sqft |
Source: | ||
Public tax history
| Year | Property taxes | Tax assessment |
|---|---|---|
| 2024 | $5,142 +6.9% | $390,400 |
| 2023 | $4,808 +4.7% | $390,400 +33.1% |
| 2022 | $4,592 +3.3% | $293,230 |
Find assessor info on the county website
Neighborhood: 52002
Nearby schools
GreatSchools rating
- 9/10Carver Elementary SchoolGrades: PK-5Distance: 0.4 mi
- 6/10Eleanor Roosevelt Middle SchoolGrades: 6-8Distance: 0.6 mi
- 4/10Hempstead High SchoolGrades: 9-12Distance: 1.5 mi
Schools provided by the listing agent
- Elementary: Carver
- Middle: E. Roosevelt Middle
- High: S. Hempstead
Source: East Central Iowa AOR. This data may not be complete. We recommend contacting the local school district to confirm school assignments for this home.
Get pre-qualified for a loan
At Zillow Home Loans, we can pre-qualify you in as little as 5 minutes with no impact to your credit score.An equal housing lender. NMLS #10287.
