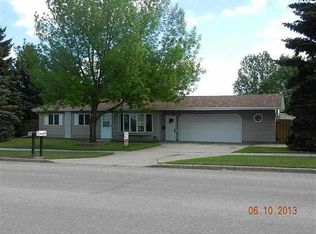Sold on 01/04/24
Price Unknown
2300 8th St NW, Minot, ND 58703
4beds
2baths
1,976sqft
Single Family Residence
Built in 1969
9,147.6 Square Feet Lot
$273,200 Zestimate®
$--/sqft
$1,888 Estimated rent
Home value
$273,200
$260,000 - $287,000
$1,888/mo
Zestimate® history
Loading...
Owner options
Explore your selling options
What's special
Don't miss out on this great ranch style home conveniently positioned across the street from Lewis & Clark Elementary school. Situated on a corner lot that is totally fenced - you'll enjoy a large backyard with concrete patio outfitted with electrical hookups for a future hot tub, storage shed for all the "things!" and no detail was forgotten as there is even an attached kennel for your four-legged friends allowing them to escape the outdoor elements. The 24x24 garage has plenty of room for your vehicles and toys, plus you'll love the concrete slab between the home and garage! Moving inside, you'll appreciate all the updates that have been completed. Finally a home that is truly move in ready! The open concept living room features stunning hardwood flooring and is perfectly set up for entertainment as it's right off the kitchen. The kitchen has timeless oak cabinets, duraceramic flooring, white appliance suite, and bar area. Down the hall you'll find three spacious bedrooms and an updated full bath with hard to find double sinks! The cozy basement family room is updated with brand new carpet, fresh paint and is a blank canvas for you to start picturing gatherings in. Off the family room is egress bedroom four, which has access to the lower level bathroom! You'll also be impressed with the storage space! The laundry room has an included washer, dryer and utility sink and was opened up to a previous bonus room - perfect for that extra storage or variety of uses such as home gym or office! Don't miss this one today.
Zillow last checked: 8 hours ago
Listing updated: January 05, 2024 at 10:25am
Listed by:
DELRAE ZIMMERMAN 701-833-1375,
BROKERS 12, INC.,
Kelsey Bercier 701-721-5544,
BROKERS 12, INC.
Source: Minot MLS,MLS#: 231907
Facts & features
Interior
Bedrooms & bathrooms
- Bedrooms: 4
- Bathrooms: 2
- Main level bathrooms: 1
- Main level bedrooms: 3
Primary bedroom
- Description: Carpet
- Level: Main
Bedroom 1
- Description: Carpet
- Level: Main
Bedroom 2
- Description: Carpet
- Level: Main
Bedroom 3
- Description: Egress
- Level: Lower
Family room
- Description: New Carpet & Paint!
- Level: Lower
Kitchen
- Description: Dura Ceramic Floors
- Level: Main
Living room
- Description: Hardwood Floors
- Level: Main
Heating
- Forced Air, Natural Gas
Cooling
- Central Air
Appliances
- Included: Microwave, Dishwasher, Refrigerator, Washer, Dryer, Electric Range/Oven
- Laundry: Lower Level
Features
- Flooring: Carpet, Hardwood, Other
- Basement: Finished,Full
- Has fireplace: No
Interior area
- Total structure area: 1,976
- Total interior livable area: 1,976 sqft
- Finished area above ground: 988
Property
Parking
- Total spaces: 2
- Parking features: RV Access/Parking, Detached, Garage: Lights, Opener, Driveway: Concrete
- Garage spaces: 2
- Has uncovered spaces: Yes
Features
- Levels: One
- Stories: 1
- Patio & porch: Patio
- Fencing: Fenced
Lot
- Size: 9,147 sqft
Details
- Additional structures: Shed(s)
- Parcel number: MI11.033.110.0090
- Zoning: R1
Construction
Type & style
- Home type: SingleFamily
- Property subtype: Single Family Residence
Materials
- Foundation: Concrete Perimeter
- Roof: Asphalt
Condition
- New construction: No
- Year built: 1969
Utilities & green energy
- Sewer: City
- Water: City
- Utilities for property: Cable Connected
Community & neighborhood
Location
- Region: Minot
Price history
| Date | Event | Price |
|---|---|---|
| 1/4/2024 | Sold | -- |
Source: | ||
| 12/5/2023 | Pending sale | $249,900$126/sqft |
Source: | ||
Public tax history
| Year | Property taxes | Tax assessment |
|---|---|---|
| 2024 | $2,827 -17.2% | $226,000 +5.1% |
| 2023 | $3,415 | $215,000 +5.9% |
| 2022 | -- | $203,000 +7.4% |
Find assessor info on the county website
Neighborhood: 58703
Nearby schools
GreatSchools rating
- 5/10Lewis And Clark Elementary SchoolGrades: PK-5Distance: 0.1 mi
- 5/10Erik Ramstad Middle SchoolGrades: 6-8Distance: 0.9 mi
- NASouris River Campus Alternative High SchoolGrades: 9-12Distance: 1.2 mi
Schools provided by the listing agent
- District: Minot #1
Source: Minot MLS. This data may not be complete. We recommend contacting the local school district to confirm school assignments for this home.
