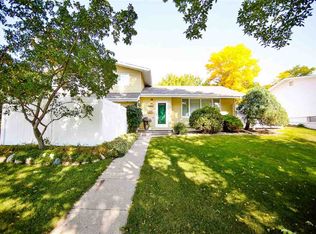Sold on 11/24/25
Price Unknown
2300 8th Ave NW, Minot, ND 58703
3beds
3baths
1,952sqft
Single Family Residence
Built in 1965
0.28 Acres Lot
$287,300 Zestimate®
$--/sqft
$2,064 Estimated rent
Home value
$287,300
$273,000 - $302,000
$2,064/mo
Zestimate® history
Loading...
Owner options
Explore your selling options
What's special
Welcome to this very well-maintained home! Inside, you will find a good-sized living room with a beautiful bay window that lets in so much natural light. Then you head into a nice size dining area that will lead you into a large kitchen with extensive counter space that is perfect for cooking and gathering with family and friends. The generous sized garage offers plenty space for cars and storage. The finished basement is ideal for entertaining, whether you are hosting guests or enjoying a movie night. The spacious yard provides ample room for outdoor activities, gardening, or simply sitting on the patio enjoying fresh air and is equipped with sprinkler system. This home is a must see so call your favorite agent today!
Zillow last checked: 8 hours ago
Listing updated: November 25, 2025 at 06:30am
Listed by:
Jenny Lemasters 701-720-1224,
Maven Real Estate
Source: Minot MLS,MLS#: 250688
Facts & features
Interior
Bedrooms & bathrooms
- Bedrooms: 3
- Bathrooms: 3
- Main level bathrooms: 2
- Main level bedrooms: 3
Primary bedroom
- Level: Main
Bedroom 1
- Level: Main
Bedroom 2
- Level: Main
Dining room
- Level: Main
Family room
- Level: Main
Kitchen
- Level: Main
Living room
- Level: Main
Heating
- Forced Air, Natural Gas
Cooling
- Central Air
Appliances
- Included: Microwave, Dishwasher, Disposal, Refrigerator, Range/Oven, Electric Range/Oven
- Laundry: In Basement
Features
- Flooring: Carpet, Ceramic Tile, Laminate
- Basement: Full
- Has fireplace: No
Interior area
- Total structure area: 1,952
- Total interior livable area: 1,952 sqft
- Finished area above ground: 1,352
Property
Parking
- Total spaces: 2
- Parking features: Attached, Garage: Insulated, Driveway: Concrete
- Attached garage spaces: 2
- Has uncovered spaces: Yes
Features
- Levels: One
- Stories: 1
- Patio & porch: Patio
Lot
- Size: 0.28 Acres
Details
- Parcel number: MI15.501.000.0160
- Zoning: R1
Construction
Type & style
- Home type: SingleFamily
- Property subtype: Single Family Residence
Materials
- Foundation: Concrete Perimeter
- Roof: Tar/Gravel
Condition
- New construction: No
- Year built: 1965
Utilities & green energy
- Sewer: City
- Water: City
Community & neighborhood
Location
- Region: Minot
Price history
| Date | Event | Price |
|---|---|---|
| 11/24/2025 | Sold | -- |
Source: | ||
| 11/4/2025 | Pending sale | $305,000$156/sqft |
Source: | ||
| 10/28/2025 | Contingent | $305,000$156/sqft |
Source: | ||
| 10/20/2025 | Listed for sale | $305,000-11.6%$156/sqft |
Source: | ||
| 7/7/2025 | Listing removed | $345,000$177/sqft |
Source: | ||
Public tax history
| Year | Property taxes | Tax assessment |
|---|---|---|
| 2024 | -- | $225,000 -4.7% |
| 2023 | $875 | $236,000 +4.9% |
| 2022 | -- | $225,000 +6.1% |
Find assessor info on the county website
Neighborhood: Bel-Air
Nearby schools
GreatSchools rating
- 5/10Belair Elementary SchoolGrades: K-5Distance: 0.2 mi
- 5/10Erik Ramstad Middle SchoolGrades: 6-8Distance: 2.2 mi
- NASouris River Campus Alternative High SchoolGrades: 9-12Distance: 0.5 mi
Schools provided by the listing agent
- District: Bel Air
Source: Minot MLS. This data may not be complete. We recommend contacting the local school district to confirm school assignments for this home.
