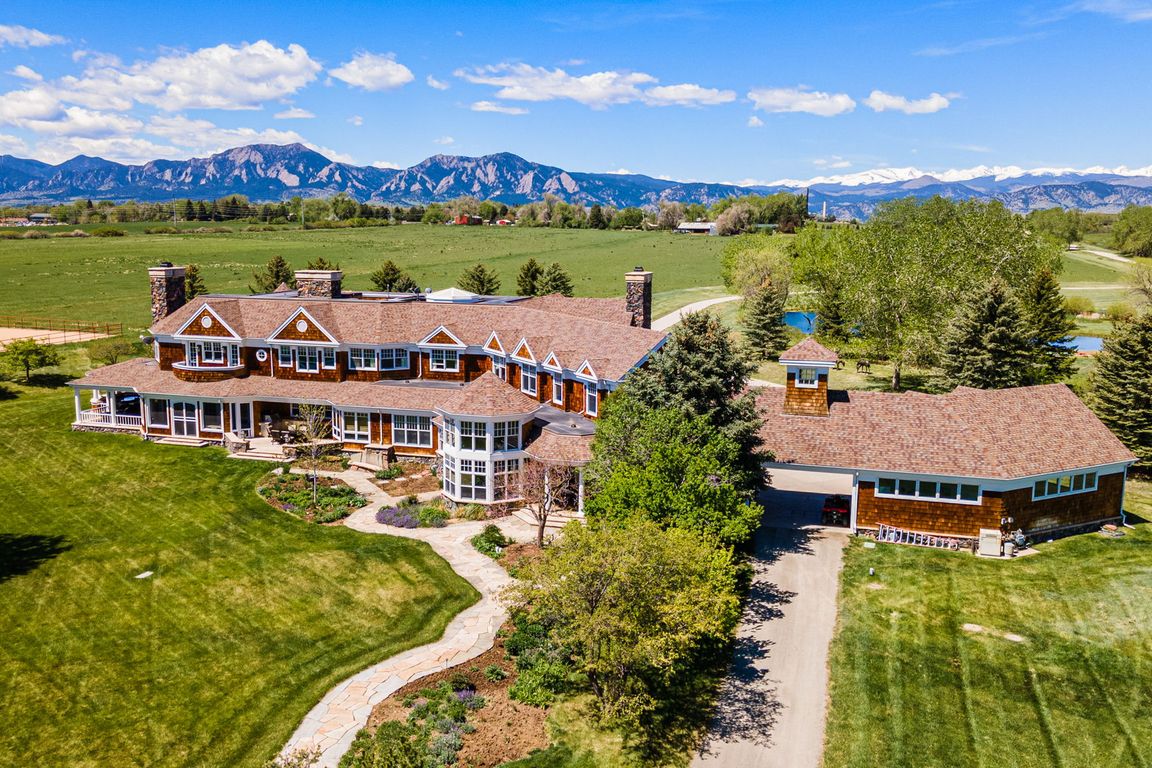
For sale
$11,700,000
7beds
17,602sqft
2300 N 75th St, Boulder, CO 80301
7beds
17,602sqft
Residential-detached, residential
Built in 1999
38.89 Acres
6 Attached garage spaces
$665 price/sqft
What's special
Equestrian arenaRooftop hot tubState-of-the-art seven-stall barnUnparalleled unobstructed viewsPrivate pondSeven-bedroom custom residenceNantucket-inspired residence
This extraordinary estate offers a rare chance to own one of Boulder's most coveted luxury properties, where natural beauty, architectural excellence, and ultimate privacy come together in perfect harmony. Set on 39 pristine acres surrounded by open space, this exceptional retreat is more than just a home-it's a sanctuary that captures ...
- 200 days |
- 4,575 |
- 182 |
Source: IRES,MLS#: 1029166
Travel times
Kitchen
Living Room
Primary Bedroom
Barn
Pool House
Zillow last checked: 7 hours ago
Listing updated: September 24, 2025 at 04:47pm
Listed by:
Patricia Dessel 303-475-6097,
Compass - Boulder
Source: IRES,MLS#: 1029166
Facts & features
Interior
Bedrooms & bathrooms
- Bedrooms: 7
- Bathrooms: 11
- Full bathrooms: 5
- 3/4 bathrooms: 2
- 1/2 bathrooms: 4
- Main level bedrooms: 1
Primary bedroom
- Area: 456
- Dimensions: 19 x 24
Bedroom
- Area: 208
- Dimensions: 16 x 13
Bedroom 2
- Area: 360
- Dimensions: 20 x 18
Bedroom 3
- Area: 304
- Dimensions: 19 x 16
Bedroom 4
- Area: 350
- Dimensions: 14 x 25
Bedroom 5
- Area: 288
- Dimensions: 18 x 16
Dining room
- Area: 342
- Dimensions: 18 x 19
Family room
- Area: 945
- Dimensions: 35 x 27
Kitchen
- Area: 399
- Dimensions: 19 x 21
Living room
- Area: 924
- Dimensions: 33 x 28
Heating
- Baseboard, Zoned, Radiant, 2 or More Heat Sources
Cooling
- Central Air, Ceiling Fan(s)
Appliances
- Included: Gas Range/Oven, Down Draft, Double Oven, Dishwasher, Refrigerator, Bar Fridge, Washer, Dryer, Microwave, Trash Compactor, Water Softener Owned, Water Purifier Owned, Disposal
- Laundry: Washer/Dryer Hookups, Upper Level
Features
- Study Area, Satellite Avail, High Speed Internet, Eat-in Kitchen, Separate Dining Room, Cathedral/Vaulted Ceilings, Pantry, Stain/Natural Trim, Walk-In Closet(s), Kitchen Island, Two Primary Suites, Steam Shower, High Ceilings, Crown Molding, Split Bedroom Floor Plan, Walk-in Closet, Media Room, 9ft+ Ceilings
- Flooring: Wood, Wood Floors, Carpet
- Doors: French Doors
- Windows: Window Coverings, Wood Frames, Bay Window(s), Skylight(s), Double Pane Windows, Wood Windows, Bay or Bow Window, Skylights
- Basement: Full,Partially Finished,Walk-Out Access,Sump Pump
- Has fireplace: Yes
- Fireplace features: 2+ Fireplaces, Gas, Living Room, Family/Recreation Room Fireplace, Master Bedroom
Interior area
- Total structure area: 13,127
- Total interior livable area: 17,602 sqft
- Finished area above ground: 13,127
- Finished area below ground: 0
Property
Parking
- Total spaces: 6
- Parking features: Garage Door Opener, RV/Boat Parking, >8' Garage Door, Heated Garage, Oversized, Tandem, Drive Through
- Attached garage spaces: 6
- Details: Garage Type: Attached
Accessibility
- Accessibility features: Level Lot, Accessible Entrance, Main Floor Bath, Accessible Bedroom, Accessible Elevator Installed
Features
- Levels: Two
- Stories: 2
- Patio & porch: Patio, Deck, Enclosed
- Exterior features: Gas Grill, Balcony, Hot Tub Included
- Has private pool: Yes
- Pool features: Private
- Has spa: Yes
- Spa features: Heated
- Fencing: Fenced,Wood,Other
- Has view: Yes
- View description: Mountain(s), Hills, Plains View, City, Water, Panoramic
- Has water view: Yes
- Water view: Water
- Waterfront features: Abuts Pond/Lake, Pond
Lot
- Size: 38.89 Acres
- Features: Lawn Sprinkler System, Water Rights Included, Level, Abuts Farm Land, Abuts Public Open Space, Abuts Private Open Space
Details
- Additional structures: Storage, Carriage House, Outbuilding
- Parcel number: R0121763
- Zoning: RR
- Special conditions: Private Owner
- Horses can be raised: Yes
- Horse amenities: Barn with 3+ Stalls, Corral(s), Pasture, Arena, Tack Room, Loafing Shed, Hay Storage, Riding Trail
Construction
Type & style
- Home type: SingleFamily
- Architectural style: Cape Cod
- Property subtype: Residential-Detached, Residential
Materials
- Wood/Frame, Shingle Siding, Cedar/Redwood
- Roof: Composition
Condition
- Not New, Previously Owned
- New construction: No
- Year built: 1999
Utilities & green energy
- Electric: Electric, Xcel
- Gas: Natural Gas, Xcel
- Sewer: Septic
- Water: Well, Well
- Utilities for property: Natural Gas Available, Electricity Available
Green energy
- Energy efficient items: Southern Exposure, HVAC, Thermostat
Community & HOA
Community
- Subdivision: South Central
HOA
- Has HOA: No
Location
- Region: Boulder
Financial & listing details
- Price per square foot: $665/sqft
- Tax assessed value: $6,299,300
- Annual tax amount: $38,813
- Date on market: 3/23/2025
- Listing terms: Cash,Conventional
- Exclusions: 3 Bronze Statues On The Property (2 Horses And Children At The Fountain)
- Electric utility on property: Yes
- Road surface type: Paved, Asphalt