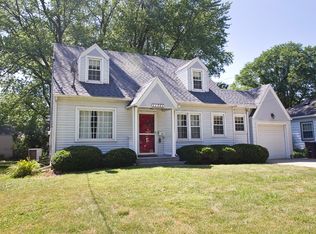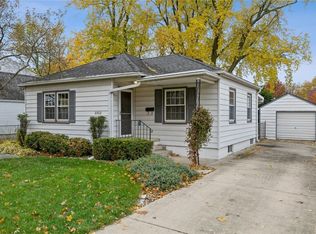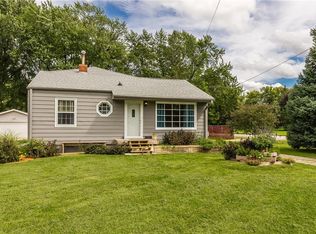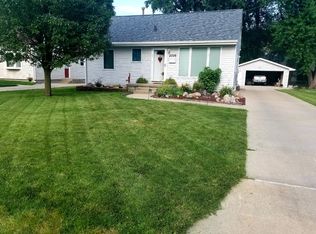Sold for $200,000 on 04/12/24
$200,000
2300 49th St, Des Moines, IA 50310
2beds
841sqft
Single Family Residence
Built in 1947
7,579.44 Square Feet Lot
$201,500 Zestimate®
$238/sqft
$1,433 Estimated rent
Home value
$201,500
$191,000 - $212,000
$1,433/mo
Zestimate® history
Loading...
Owner options
Explore your selling options
What's special
Home is bright and cheerful, as tons of light shines thru. MOVE IN READY! Over the years home has been loved, as improvements have been made (please see list). All hard surface flooring throughout; original hardwood floors and tile in bath and kitchen. Enjoy cooking on the GAS STOVE…easy clean up with the added dishwasher. Both bedrooms are a good size. Ceiling fans in all the rooms, including the kitchen. Sorry, photographer forgot to take pictures of the basement…you will have to check out for yourself, as it is nice and can be finished for additional living space. There is tons of storage space and shelving in place. Grab a some chairs and relax next to the chiminea, in the back yard (COMPLETELY FENCED FOR PRIVACY). Need to go thru the back yard to get to the garage. Next to garage is additional land to add another garage or use your imagination as to what you can do with that space (garden, he/she shed). This is a wonderful home, must see.
Zillow last checked: 8 hours ago
Listing updated: April 15, 2024 at 07:28am
Listed by:
Aisha Syed 515-453-6428,
Iowa Realty Mills Crossing
Bought with:
Jamie Sheldahl Silver
Realty ONE Group Impact
Source: DMMLS,MLS#: 690579
Facts & features
Interior
Bedrooms & bathrooms
- Bedrooms: 2
- Bathrooms: 1
- Full bathrooms: 1
- Main level bedrooms: 2
Heating
- Forced Air, Gas
Cooling
- Central Air
Appliances
- Included: Dryer, Dishwasher, Microwave, Refrigerator, Stove, Washer
Features
- Dining Area
- Flooring: Hardwood, Tile
- Basement: Daylight,Unfinished
Interior area
- Total structure area: 841
- Total interior livable area: 841 sqft
Property
Parking
- Total spaces: 1
- Parking features: Detached, Garage, One Car Garage
- Garage spaces: 1
Features
- Exterior features: Fully Fenced
- Fencing: Wood,Full
Lot
- Size: 7,579 sqft
- Dimensions: 54 x 140
- Features: Corner Lot
Details
- Parcel number: 10007240000000
- Zoning: RES
Construction
Type & style
- Home type: SingleFamily
- Architectural style: Ranch
- Property subtype: Single Family Residence
Materials
- Wood Siding
- Foundation: Block
- Roof: Asphalt,Shingle
Condition
- Year built: 1947
Details
- Warranty included: Yes
Utilities & green energy
- Sewer: Public Sewer
- Water: Public
Community & neighborhood
Location
- Region: Des Moines
Other
Other facts
- Listing terms: Cash,Conventional,FHA
- Road surface type: Concrete
Price history
| Date | Event | Price |
|---|---|---|
| 4/12/2024 | Sold | $200,000$238/sqft |
Source: | ||
| 3/7/2024 | Pending sale | $200,000$238/sqft |
Source: | ||
| 3/6/2024 | Listed for sale | $200,000+59.4%$238/sqft |
Source: | ||
| 7/29/2016 | Sold | $125,500+0.4%$149/sqft |
Source: | ||
| 6/10/2016 | Listed for sale | $125,000$149/sqft |
Source: Iowa Realty Co., Inc. #519617 Report a problem | ||
Public tax history
| Year | Property taxes | Tax assessment |
|---|---|---|
| 2024 | $2,816 -1.3% | $153,600 |
| 2023 | $2,852 +0.8% | $153,600 +18.2% |
| 2022 | $2,828 +1.4% | $129,900 |
Find assessor info on the county website
Neighborhood: Merle Hay
Nearby schools
GreatSchools rating
- 4/10Hillis Elementary SchoolGrades: K-5Distance: 0.4 mi
- 3/10Meredith Middle SchoolGrades: 6-8Distance: 1.4 mi
- 2/10Hoover High SchoolGrades: 9-12Distance: 1.4 mi
Schools provided by the listing agent
- District: Des Moines Independent
Source: DMMLS. This data may not be complete. We recommend contacting the local school district to confirm school assignments for this home.

Get pre-qualified for a loan
At Zillow Home Loans, we can pre-qualify you in as little as 5 minutes with no impact to your credit score.An equal housing lender. NMLS #10287.
Sell for more on Zillow
Get a free Zillow Showcase℠ listing and you could sell for .
$201,500
2% more+ $4,030
With Zillow Showcase(estimated)
$205,530


