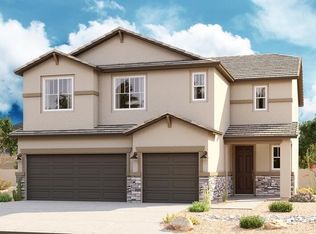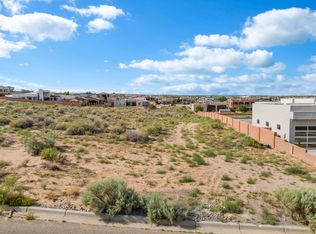Views, Views, Views! This fabulous custom home has an open and bright floorplan, 2 gas log fireplaces, island, pantry, 9' ceilings, solid 6 panel doors, 3 car garage, back yard water feature and an oversized covered patio to enjoy the amazing Sandia Mountain / City views! Call today to schedule a private showing of this beautiful home!
This property is off market, which means it's not currently listed for sale or rent on Zillow. This may be different from what's available on other websites or public sources.

