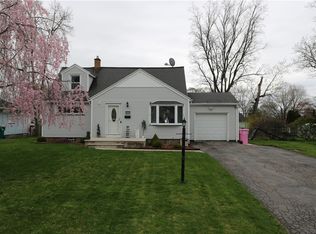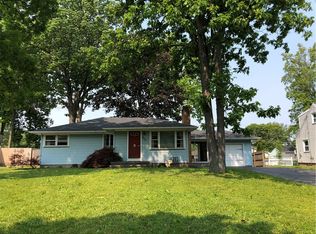Closed
$270,000
230 Woodcroft Dr, Rochester, NY 14616
4beds
1,973sqft
Single Family Residence
Built in 1954
9,726.95 Square Feet Lot
$287,600 Zestimate®
$137/sqft
$2,512 Estimated rent
Home value
$287,600
$273,000 - $302,000
$2,512/mo
Zestimate® history
Loading...
Owner options
Explore your selling options
What's special
Incredible opportunity to own this 4 bedroom, 2 bath RANCH home. Large updated kitchen with maple shaker cabinets, custom copper hood vent, recessed lighting and more. Hardwood floors throughout living room. The addition provides a great family room which has a wood burning stove. Home has been lovingly maintained and updated by the same owners for 27 years. Basement features living area, bedroom w/ egress, and full bathroom: perfect for in-law setup. Fully fenced in back yard provides great privacy. Enclosed in the yard is an oversized Trex deck, stamped concrete patio, and shed. Architectural roof (2009), High efficient Furnace and A/C (2015), AO Smith Water Tank (2022). First floor laundry. Too much to list, must see for yourself! Schedule your showing today. Nothing left to do but MOVE IN! Delayed Showings 10/10 @ 9AM. Delayed Negotiations 10/15 @ 6PM. Square footage is 1,973 including the square footage from addition and finished basement with egress.
Zillow last checked: 8 hours ago
Listing updated: December 15, 2023 at 07:00am
Listed by:
Ethan Walker 585-944-1186,
Coldwell Banker Custom Realty
Bought with:
Danny J. Sirianni, 10491212208
Sirianni Realty LLC
Source: NYSAMLSs,MLS#: R1502946 Originating MLS: Rochester
Originating MLS: Rochester
Facts & features
Interior
Bedrooms & bathrooms
- Bedrooms: 4
- Bathrooms: 2
- Full bathrooms: 2
- Main level bathrooms: 1
- Main level bedrooms: 3
Heating
- Gas, Forced Air
Cooling
- Central Air
Appliances
- Included: Convection Oven, Dishwasher, Exhaust Fan, Gas Water Heater, Microwave, Range Hood
- Laundry: Main Level
Features
- Breakfast Bar, Separate/Formal Dining Room, Entrance Foyer, Eat-in Kitchen, Separate/Formal Living Room, Hot Tub/Spa, Kitchen Island, Kitchen/Family Room Combo, See Remarks, Sliding Glass Door(s), Bedroom on Main Level, In-Law Floorplan, Main Level Primary, Primary Suite, Workshop
- Flooring: Hardwood, Varies
- Doors: Sliding Doors
- Basement: Egress Windows,Full,Finished
- Number of fireplaces: 1
Interior area
- Total structure area: 1,973
- Total interior livable area: 1,973 sqft
Property
Parking
- Total spaces: 2
- Parking features: Attached, Garage, Garage Door Opener
- Attached garage spaces: 2
Accessibility
- Accessibility features: Accessible Bedroom, Low Cabinetry, Accessible Entrance
Features
- Levels: One
- Stories: 1
- Patio & porch: Deck, Open, Porch
- Exterior features: Blacktop Driveway, Deck, Fully Fenced, Private Yard, See Remarks
- Has spa: Yes
- Spa features: Hot Tub
- Fencing: Full
Lot
- Size: 9,726 sqft
- Dimensions: 76 x 128
- Features: Residential Lot
Details
- Additional structures: Shed(s), Storage
- Parcel number: 2628000461900008025000
- Special conditions: Standard
Construction
Type & style
- Home type: SingleFamily
- Architectural style: Ranch
- Property subtype: Single Family Residence
Materials
- Vinyl Siding, Copper Plumbing
- Foundation: Block
- Roof: Asphalt,Shingle
Condition
- Resale
- Year built: 1954
Utilities & green energy
- Electric: Circuit Breakers
- Sewer: Connected
- Water: Connected, Public
- Utilities for property: Sewer Connected, Water Connected
Community & neighborhood
Location
- Region: Rochester
- Subdivision: Lakeview Sec 01
Other
Other facts
- Listing terms: Cash,Conventional,FHA,VA Loan
Price history
| Date | Event | Price |
|---|---|---|
| 12/4/2023 | Sold | $270,000+17.4%$137/sqft |
Source: | ||
| 10/16/2023 | Pending sale | $229,900$117/sqft |
Source: | ||
| 10/8/2023 | Listed for sale | $229,900+157.2%$117/sqft |
Source: | ||
| 7/3/1996 | Sold | $89,400$45/sqft |
Source: Public Record Report a problem | ||
Public tax history
| Year | Property taxes | Tax assessment |
|---|---|---|
| 2024 | -- | $117,900 |
| 2023 | -- | $117,900 +9.2% |
| 2022 | -- | $108,000 |
Find assessor info on the county website
Neighborhood: 14616
Nearby schools
GreatSchools rating
- 3/10Lakeshore Elementary SchoolGrades: 3-5Distance: 0.5 mi
- 5/10Arcadia Middle SchoolGrades: 6-8Distance: 1.1 mi
- 6/10Arcadia High SchoolGrades: 9-12Distance: 1.1 mi
Schools provided by the listing agent
- District: Greece
Source: NYSAMLSs. This data may not be complete. We recommend contacting the local school district to confirm school assignments for this home.

