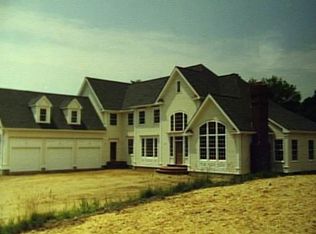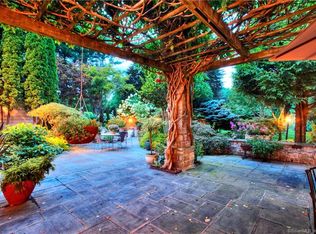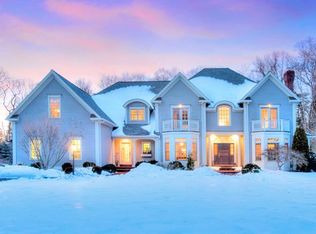Sold for $1,803,658 on 08/15/25
$1,803,658
230 Winton Rd, Fairfield, CT 06824
4beds
5,540sqft
Single Family Residence
Built in 1998
1 Acres Lot
$2,179,100 Zestimate®
$326/sqft
$7,944 Estimated rent
Home value
$2,179,100
$1.94M - $2.48M
$7,944/mo
Zestimate® history
Loading...
Owner options
Explore your selling options
What's special
Located in highly sought-after WINTON PARK, this property features an in-ground POOL, fenced rear yard, stone walls and stone drive flanked by flowering pear trees, culminating in a front courtyard. Winton Park is a private assoc with one-plus acre zoning within walking distance of charming downtown Fairfield. Just a short walk to the train, schools, shopping and dining. Bike to the beach! Built in 1998 and updated over the years, the home is a perfect blend of indoor-outdoor living, spacious, high-ceilinged rooms, 1ST FLR PRIMARY SUITE with office and 4 bedrooms up. The main level features kitchen open to family and dining with fireplace, expansive 2-story living room, formal dining room, office with fireplace and primary suite. The upper level includes three additional bedrooms and baths with a 5th bedroom/bonus room and separate walk-in storage area. The entire lower level offers high-ceilings for future expansion. The functional 3 bay garage, 1st floor mudroom/laundry room, front and rear staircases, formal and casual powder rooms make entertaining and day-to-day living convenient. Distinctive touches include the sweeping front stairs, 2nd floor dramatic balcony/overlook, detailed trim work and 3 fireplaces. PLEASE NOTE: This is a short sale requiring lienholders' approvals. Sold "as is". Winton Park, sometimes referred to as "downtown Greenfield Hill", offers the rare opportunity to enjoy larger acre zoning within steps of Fairfield's robust center providing convenience yet offering privacy while surrounded by other Multi-million $ homes. This custom built home exudes both an elegance with spacious formal rooms and a relaxed open concept including the kitchen, family, and dining room.
Zillow last checked: 8 hours ago
Source: William Raveis Real Estate, Mortgage & Insurance,MLS#: 24084964
Facts & features
Interior
Bedrooms & bathrooms
- Bedrooms: 4
- Bathrooms: 6
- Full bathrooms: 4
- 1/2 bathrooms: 2
Heating
- Forced Air
Cooling
- Central Air
Appliances
- Included: Dishwasher, Dryer, Microwave, Refrigerator, Washer
Features
- Basement: Yes
Interior area
- Total structure area: 5,540
- Total interior livable area: 5,540 sqft
Property
Parking
- Total spaces: 3
- Parking features: GarageAttached
- Has attached garage: Yes
Features
- Has private pool: Yes
Lot
- Size: 1 Acres
Details
- Parcel number: FAIRM179B10E
Construction
Type & style
- Home type: SingleFamily
- Property subtype: Single Family Residence
Condition
- Year built: 1998
Community & neighborhood
Location
- Region: Fairfield
Price history
| Date | Event | Price |
|---|---|---|
| 8/15/2025 | Sold | $1,803,658-24.8%$326/sqft |
Source: Public Record Report a problem | ||
| 4/22/2025 | Listed for sale | $2,400,000+19900%$433/sqft |
Source: | ||
| 3/7/2021 | Listing removed | -- |
Source: | ||
| 8/14/2020 | Sold | $12,000-99.1%$2/sqft |
Source: BHHS NE Properties sold #170315325_06824 Report a problem | ||
| 8/13/2020 | Price change | $12,000-40%$2/sqft |
Source: William Raveis Real Estate #170318399 Report a problem | ||
Public tax history
| Year | Property taxes | Tax assessment |
|---|---|---|
| 2025 | $27,313 +1.8% | $962,080 |
| 2024 | $26,842 +1.4% | $962,080 |
| 2023 | $26,467 +1% | $962,080 |
Find assessor info on the county website
Neighborhood: 06824
Nearby schools
GreatSchools rating
- 7/10Riverfield SchoolGrades: K-5Distance: 0.8 mi
- 8/10Roger Ludlowe Middle SchoolGrades: 6-8Distance: 0.3 mi
- 9/10Fairfield Ludlowe High SchoolGrades: 9-12Distance: 0.2 mi
Schools provided by the listing agent
- Elementary: Riverfield
- Middle: Roger Ludlowe
- High: Fairfield Ludlowe
Source: William Raveis Real Estate, Mortgage & Insurance. This data may not be complete. We recommend contacting the local school district to confirm school assignments for this home.

Get pre-qualified for a loan
At Zillow Home Loans, we can pre-qualify you in as little as 5 minutes with no impact to your credit score.An equal housing lender. NMLS #10287.
Sell for more on Zillow
Get a free Zillow Showcase℠ listing and you could sell for .
$2,179,100
2% more+ $43,582
With Zillow Showcase(estimated)
$2,222,682

