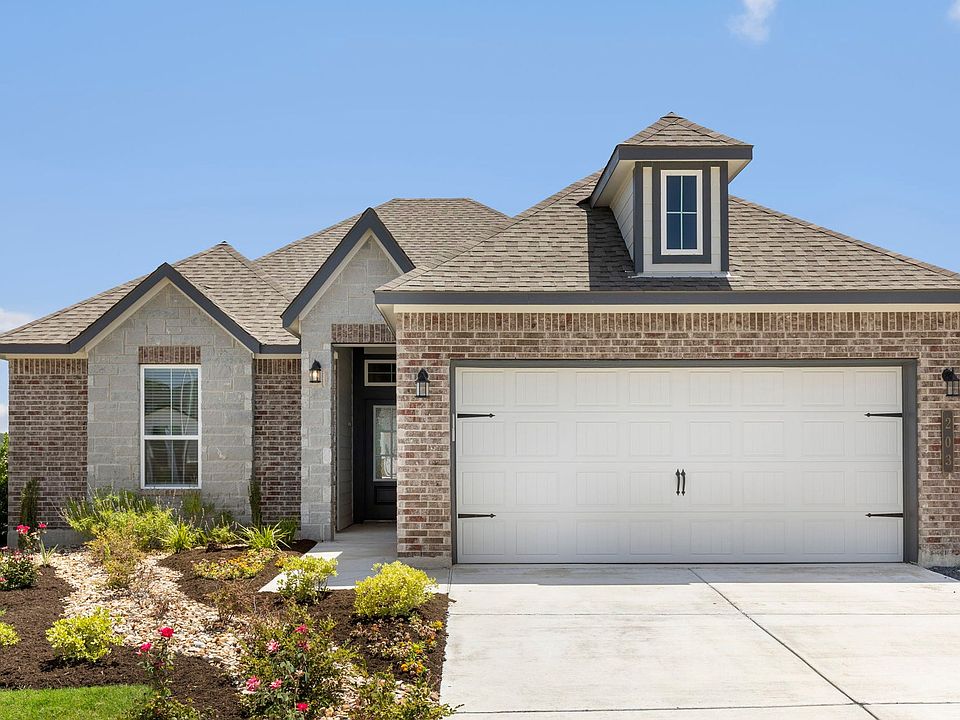You’re immediately greeted by a grand 19-foot foyer. Once inside, you will be wowed by the spacious and thoughtful layout, a large utility room, and all of the natural light let in by the windows in the breakfast nook and living room. Also on the main floor is an oversized primary bedroom suite with a walk-in closet that dreams are made of. Upstairs, you will find spacious secondary bedrooms and a loft. Additional Options Included: A Base Cabinet in the Utility Room, a Head Knocker Cabinet in the Primary Bathroom and Secondary Bathroom, an Upgraded Front Door, Integral Miniblinds in the Rear Door, Additional LED Recessed Lighting, Two Exterior Coach Lights, and Pendant Lighting in the Kitchen.
Active
$367,300
230 Wind Ridge Dr, Copperas Cove, TX 76522
4beds
2,598sqft
Single Family Residence
Built in 2025
5,662.8 Square Feet Lot
$-- Zestimate®
$141/sqft
$21/mo HOA
What's special
Natural lightSpacious and thoughtful layoutWalk-in closetTwo exterior coach lightsLarge utility roomOversized primary bedroom suiteSpacious secondary bedrooms
- 112 days
- on Zillow |
- 123 |
- 11 |
Zillow last checked: 7 hours ago
Listing updated: June 03, 2025 at 11:37am
Listed by:
Douglas French 254-239-0852,
Stylecraft Brokerage, LLC
Source: Central Texas MLS,MLS#: 573552 Originating MLS: Temple Belton Board of REALTORS
Originating MLS: Temple Belton Board of REALTORS
Travel times
Schedule tour
Select your preferred tour type — either in-person or real-time video tour — then discuss available options with the builder representative you're connected with.
Select a date
Facts & features
Interior
Bedrooms & bathrooms
- Bedrooms: 4
- Bathrooms: 3
- Full bathrooms: 2
- 1/2 bathrooms: 1
Primary bedroom
- Level: Main
- Dimensions: 16'6" x 15'0"
Bedroom 2
- Level: Upper
- Dimensions: 13'0" x 11'6"
Bedroom 3
- Level: Upper
- Dimensions: 13'0" x 11'6"
Bedroom 4
- Level: Upper
- Dimensions: 12'0" x 11'5"
Primary bathroom
- Level: Main
- Dimensions: 9' Ceiling
Bathroom
- Level: Main
- Dimensions: 9' Ceiling
Bathroom
- Level: Upper
- Dimensions: 9' Ceiling
Breakfast room nook
- Level: Main
- Dimensions: 10'6" x 11'10"
Dining room
- Level: Main
- Dimensions: 13'0" x 11'6"
Game room
- Level: Upper
- Dimensions: 19'0" x 15'0"
Kitchen
- Level: Main
- Dimensions: 9' Ceiling
Laundry
- Level: Main
- Dimensions: 9' Ceiling
Living room
- Level: Main
- Dimensions: 19'0" x 16'0"
Heating
- Central, Electric
Cooling
- Central Air, Electric, 1 Unit
Appliances
- Included: Dishwasher, Disposal, Some Electric Appliances, Microwave
- Laundry: Washer Hookup, Electric Dryer Hookup, Inside, Laundry in Utility Room, Laundry Room
Features
- Ceiling Fan(s), Double Vanity, Entrance Foyer, Game Room, Garden Tub/Roman Tub, Recessed Lighting, Separate Shower, Smart Thermostat, Tub Shower, Walk-In Closet(s), Breakfast Area, Granite Counters, Pantry
- Flooring: Carpet, Tile, Vinyl
- Attic: Access Only
- Has fireplace: No
- Fireplace features: None
Interior area
- Total interior livable area: 2,598 sqft
Video & virtual tour
Property
Parking
- Total spaces: 2
- Parking features: Attached, Garage
- Attached garage spaces: 2
Features
- Levels: Two
- Stories: 2
- Patio & porch: Covered, Porch
- Exterior features: Porch
- Pool features: None
- Fencing: Back Yard,Privacy,Wood
- Has view: Yes
- View description: None
- Body of water: None
Lot
- Size: 5,662.8 Square Feet
Details
- Parcel number: 156621
- Special conditions: Builder Owned
Construction
Type & style
- Home type: SingleFamily
- Architectural style: Traditional
- Property subtype: Single Family Residence
Materials
- Brick, HardiPlank Type, Masonry
- Foundation: Slab
- Roof: Composition,Shingle
Condition
- Under Construction
- New construction: Yes
- Year built: 2025
Details
- Builder name: Stylecraft
Utilities & green energy
- Sewer: Public Sewer
- Water: Public
- Utilities for property: Trash Collection Public
Community & HOA
Community
- Features: None
- Security: Smoke Detector(s)
- Subdivision: The Valley at Great Hills
HOA
- Has HOA: Yes
- HOA fee: $250 annually
Location
- Region: Copperas Cove
Financial & listing details
- Price per square foot: $141/sqft
- Tax assessed value: $7,800
- Annual tax amount: $122
- Date on market: 3/19/2025
- Listing agreement: Exclusive Right To Sell
- Listing terms: Cash,Conventional,FHA,VA Loan
About the community
Welcome to Valley at Great Hills, a new home community located in Copperas Cove, Texas. Our community offers spacious and well-appointed homes with open floor plans and modern finishes. Each home is designed to provide ample natural light and a comfortable living space. Our unmatched list of included features round out our homes, making them the best value in the area. We are proud to say that our community is located in the Lampasas Independent School District, which is known for its excellent education and commitment to student success. With highly rated schools such as Lampasas High School, Lampasas Middle School and Lampasas Elementary school, parents can have peace of mind knowing their children are receiving a quality education. We are conveniently located near schools, shopping centers, and major highways, making it easy to get around and enjoy all that Copperas Cove has to offer. Our friendly and professional staff is available to answer any questions you may have and to help you find your perfect new home. Contact us today to learn more.
Source: StyleCraft Builders

