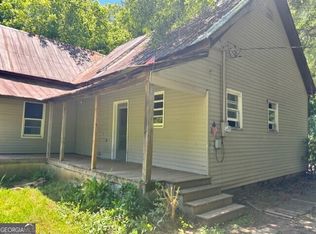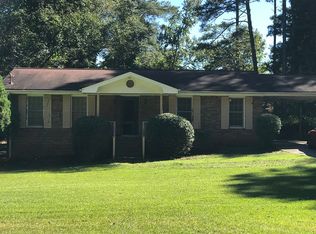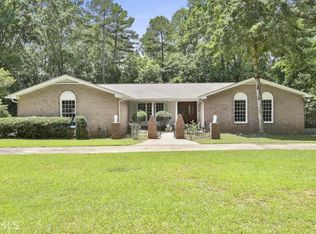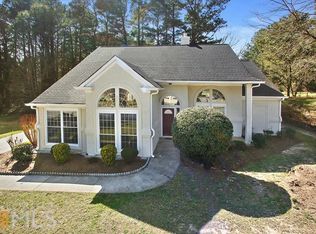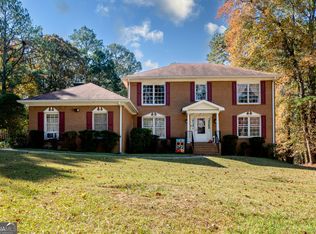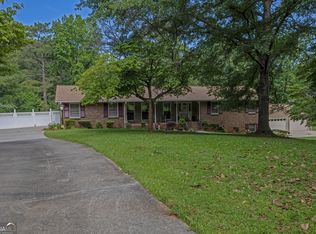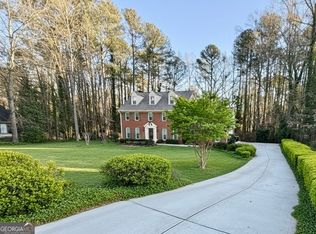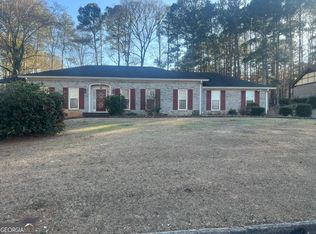This Craftsman home is truly a gem! Nestled on a private 5.1 acres in the heart of Fayette County, it offers a unique blend of privacy and convenience, just 2 miles from all shopping and dining. This home boasts a spacious master suite, an inviting family room, stone fireplace, an oversized front porch perfect for relaxing. Additionally, there's a partially finished basement with a private apartment, providing an opportunity for family or in-laws to live or a possible rental income for you. With its beautiful surroundings and proximity to the thriving Trilith area and top-rated schools, this listing is a fantastic opportunity for serious buyers looking for a peaceful yet convenient way of living. Endless possibilities for this beautiful property. Just minutes from Trilith and 20 minutes from Atlanta. Please contact agent to see.
Active
$549,900
230 White Rd, Fayetteville, GA 30214
3beds
3,768sqft
Est.:
Single Family Residence
Built in 1981
5.1 Acres Lot
$-- Zestimate®
$146/sqft
$-- HOA
What's special
Stone fireplaceBeautiful surroundingsSpacious master suiteInviting family room
- 352 days |
- 665 |
- 26 |
Zillow last checked: 8 hours ago
Listing updated: January 30, 2026 at 05:31pm
Listed by:
Kim N Jones 770-871-9476,
BHHS Georgia Properties,
Linda N Huff 404-787-5775,
BHHS Georgia Properties
Source: GAMLS,MLS#: 10477361
Tour with a local agent
Facts & features
Interior
Bedrooms & bathrooms
- Bedrooms: 3
- Bathrooms: 4
- Full bathrooms: 3
- 1/2 bathrooms: 1
- Main level bathrooms: 1
- Main level bedrooms: 1
Rooms
- Room types: Bonus Room, Den, Family Room, Great Room, Laundry, Loft, Office
Dining room
- Features: Seats 12+, Separate Room
Kitchen
- Features: Breakfast Area, Pantry, Solid Surface Counters
Heating
- Central, Propane
Cooling
- Ceiling Fan(s), Central Air
Appliances
- Included: Cooktop, Dishwasher, Refrigerator, Tankless Water Heater
- Laundry: In Kitchen
Features
- Double Vanity, High Ceilings, Master On Main Level, Roommate Plan, Separate Shower, Soaking Tub, Split Bedroom Plan, Walk-In Closet(s)
- Flooring: Carpet, Hardwood, Tile
- Windows: Bay Window(s)
- Basement: Bath Finished,Bath/Stubbed,Daylight,Exterior Entry,Full,Unfinished
- Number of fireplaces: 1
- Fireplace features: Family Room, Masonry
Interior area
- Total structure area: 3,768
- Total interior livable area: 3,768 sqft
- Finished area above ground: 2,344
- Finished area below ground: 1,424
Property
Parking
- Parking features: Basement, Kitchen Level, Parking Pad, Side/Rear Entrance
- Has attached garage: Yes
- Has uncovered spaces: Yes
Features
- Levels: Three Or More
- Stories: 3
- Patio & porch: Deck
Lot
- Size: 5.1 Acres
- Features: Level, Private
Details
- Additional structures: Outbuilding, Shed(s)
- Parcel number: 0537 029
- Special conditions: As Is
Construction
Type & style
- Home type: SingleFamily
- Architectural style: Craftsman
- Property subtype: Single Family Residence
Materials
- Concrete
- Roof: Composition
Condition
- Resale
- New construction: No
- Year built: 1981
Details
- Warranty included: Yes
Utilities & green energy
- Electric: 220 Volts
- Sewer: Septic Tank
- Water: Well
- Utilities for property: Cable Available, Electricity Available, High Speed Internet, Sewer Available, Underground Utilities, Water Available
Community & HOA
Community
- Features: None
- Security: Smoke Detector(s)
- Subdivision: None
HOA
- Has HOA: No
- Services included: None
Location
- Region: Fayetteville
Financial & listing details
- Price per square foot: $146/sqft
- Tax assessed value: $416,810
- Annual tax amount: $4,296
- Date on market: 3/12/2025
- Cumulative days on market: 349 days
- Listing agreement: Exclusive Right To Sell
- Listing terms: Cash,Conventional,FHA
- Electric utility on property: Yes
Estimated market value
Not available
Estimated sales range
Not available
$3,757/mo
Price history
Price history
| Date | Event | Price |
|---|---|---|
| 5/12/2025 | Price change | $549,900+4.7%$146/sqft |
Source: | ||
| 5/9/2025 | Price change | $525,000-41.7%$139/sqft |
Source: | ||
| 3/13/2025 | Listed for sale | $899,900$239/sqft |
Source: | ||
Public tax history
Public tax history
| Year | Property taxes | Tax assessment |
|---|---|---|
| 2024 | $4,525 +5.3% | $166,724 +8.1% |
| 2023 | $4,296 +7.9% | $154,188 +7.7% |
| 2022 | $3,983 +21.2% | $143,200 +22.9% |
| 2021 | $3,285 +11.6% | $116,480 +12.2% |
| 2020 | $2,943 +3.2% | $103,852 +4.3% |
| 2019 | $2,852 +9.5% | $99,532 +10.8% |
| 2018 | $2,604 | $89,848 +12.5% |
| 2017 | $2,604 +19.9% | $79,844 +9.4% |
| 2016 | $2,171 | $72,964 +7.4% |
| 2015 | $2,171 +12.1% | $67,924 +8.4% |
| 2014 | $1,936 | $62,684 +4.2% |
| 2013 | $1,936 +2.2% | $60,164 -1.6% |
| 2012 | $1,894 -22.3% | $61,124 -23% |
| 2011 | $2,438 -8.1% | $79,420 -10.7% |
| 2010 | $2,654 -12.3% | $88,948 -7.1% |
| 2009 | $3,028 -1.6% | $95,796 |
| 2008 | $3,076 +5.7% | $95,796 |
| 2007 | $2,910 | $95,796 +2.9% |
| 2006 | -- | $93,068 +5.4% |
| 2005 | -- | $88,316 +2.1% |
| 2004 | $2,426 | $86,472 +3.5% |
| 2003 | -- | $83,572 +8.4% |
| 2002 | $2,141 +2.2% | $77,128 +6.2% |
| 2001 | $2,095 | $72,612 |
Find assessor info on the county website
BuyAbility℠ payment
Est. payment
$2,950/mo
Principal & interest
$2560
Property taxes
$390
Climate risks
Neighborhood: 30214
Nearby schools
GreatSchools rating
- 6/10Fayetteville Elementary SchoolGrades: PK-5Distance: 1.4 mi
- 8/10Bennett's Mill Middle SchoolGrades: 6-8Distance: 3.6 mi
- 6/10Fayette County High SchoolGrades: 9-12Distance: 1.5 mi
Schools provided by the listing agent
- Elementary: Fayetteville
- Middle: Bennetts Mill
- High: Fayette County
Source: GAMLS. This data may not be complete. We recommend contacting the local school district to confirm school assignments for this home.
