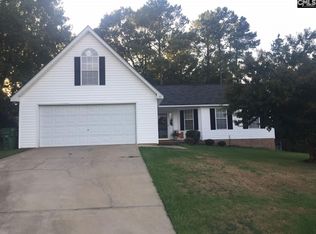Back on the market 8/14! Buyer financing fell through! Fixer upper ready for buyer to build sweat equity! Open floor plan in cul-de-sac lot! This home needs updating and cosmetics but it should be an outstanding home for the next buyer! Selling "as is" subject to buyers courtesy of inspections. Detached 1 car garage is finished as a classroom and has a mini split hvac, 1/2 bath too! Storage shed in backyard is site built on a concrete slab! Store all of your yard tools, hobbies, etc! Call to see asap!
This property is off market, which means it's not currently listed for sale or rent on Zillow. This may be different from what's available on other websites or public sources.
