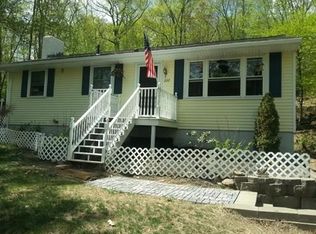Come view this oversized Split entry overlooking scenic Stockwell Pond in West Sutton. Owners are motivated and will entertain offers- quick close is possible! Newer Harvey windows, vinyl siding, doors, updated front entry and handy 2 car under are some wonderful exterior features of this property. (Roof is appx 11 yrs.) Ample driveway space for parking/turning. Spacious deck of 48' spans the rear of the home. Comfortable floor plan with good sized rooms and hardwood floors on the upper floor. All appliances -including w/d remain (dw and stove very young). Brick wall with fireplace highlights the LR. Lower level features fam rm with built in shelves, drybar and hearth for potential use. Rough plumbed for full bath in laundry room. Radon mitigation system in garage. Title V in hand- new septic 2010. This home offers a lovely 4 season, country setting and is nicely situated near all highways and conveniences.
This property is off market, which means it's not currently listed for sale or rent on Zillow. This may be different from what's available on other websites or public sources.
