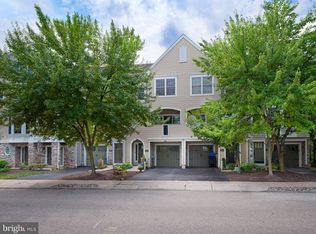YOU WON'T BEAT THIS PRICE FOR THIS LEVEL OF QUALITY IN LOWER MERION. Take advantage of this opportunity to own an 11 year old, 4 story Townhouse, located at Ardmore Crossing, in the heart of the Main Line. Enter this home through the foyer which offers access to the garage, a spacious laundry room and a cozy family room complete with sliding glass doors opening onto the manicured common lawn space. Walk upstairs to the main level and you will find a sunny and bright open floor plan featuring a spacious living room and dining area. The full size kitchen has 42" cabinets, gas stove and lots of storage, with sliders to a deck which overlooks the grounds. A powder room completes the floor plan. The master bedroom with tray ceiling, walk in closet and private master bathroom, and a second bedroom and hall bath complete the 3rd level. On the 4th story you will find a large bedroom that could double as an office. This floorpan offers sophisticated space for modern living and has been freshly painted throughout. Amenities include the dual zone gas heating/cooling, and a sprinkler system and alarm system. The seller is offering a $7500. credit to replace the carpeting. Ardmore Crossing is convenient to Suburban Square, the Septa R-5 Train Line, Ardmore Farmer's Market and Trader Joe's, lots of restaurants, shopping, the library, Haverford College Nature Trail and more! Condo fee includes All ground maintenance, exterior building maintenance including roof, siding, painting and power washing, lawn maintenance, snow removal of common areas, trash and recycling. Agent remarks: The exterior glass on the basement sliding glass door is shattered, please do not to touch it or move the sliding screen door.
This property is off market, which means it's not currently listed for sale or rent on Zillow. This may be different from what's available on other websites or public sources.
