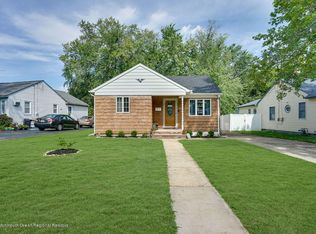ONE OF A KIND - Completely renovated 4 bedroom/3 full bath cape in the River Gardens section of Keyport/Aberdeen. First floor features two spacious bedrooms, including a Master en suite with a full bath and huge walk in closet. Beautiful high end kitchen with a sit down island, quartz countertops and a pantry area. All brand new SS appliances. Two beautiful full bathrooms on first floor, and another full bath on the second, which could also act as a second Master set-up. Recessed lighting and crown molding throughout the entire house. Waterproof aqua guard flooring. Gorgeous landscaping with a new front trex deck, nestled behind mature hedges, which act as the perfect privacy buffer. Timberline roof, newly sided. Driveway fits 5 cars. The list goes on and on. NOTHING to do but unpack.
This property is off market, which means it's not currently listed for sale or rent on Zillow. This may be different from what's available on other websites or public sources.

