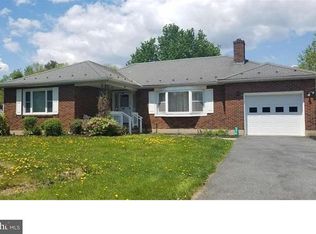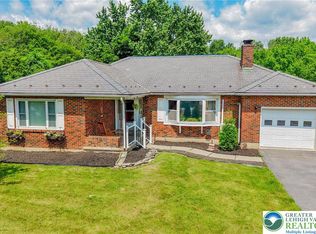Sold for $700,000
$700,000
230 W Moorestown Rd, Wind Gap, PA 18091
4beds
4,354sqft
Single Family Residence
Built in 1997
1.76 Acres Lot
$714,000 Zestimate®
$161/sqft
$2,474 Estimated rent
Home value
$714,000
$643,000 - $793,000
$2,474/mo
Zestimate® history
Loading...
Owner options
Explore your selling options
What's special
IMMACULATE custom-built home nestled on 1.76 acres in Nazareth School District. This impressive 4BR, 4BA all-brick home offers 4,300+ sq ft and is built with solid poly-steel for exceptional strength, durability, and energy efficiency. A large foyer w grand chandelier welcomes you into the entry level featuring 2 spacious BRs, full bath, large LR with propane fireplace, dining area, and full-size bar with granite counters and fridge—easily convertible to a 2nd kitchen/in-law suite! Also on this level: laundry rm, utility rm, and direct access to covered patio. Upstairs, an oak staircase leads to main living area w open-concept layout. Family rm and dining areas flow into an oversized kitchen w granite countertops and abundant cabinet and counter space. A large walk-in closet perfect for pantry or storage. Down the hall, there are two large bedrms, including primary suite, boasting walk-in closet, cedar closet, and en-suite bath. A 3rd full hall bath serves the main living area, and a 4th full bath is located in the oversized 3-car garage. Enjoy outdoor living on both levels w a patio below and a deck above with pergola, overlooking the expansive and level backyard—perfect for gardening and recreation. Highlights also include an oversized shed, exterior 50-amp outlet for RV charging, whole-house auto generator, and 3-zone heating and cooling. Tucked away yet just minutes from Rts 33, 80, 78, this rare property offers luxury, space, and functionality! A MUST SEE!
Zillow last checked: 8 hours ago
Listing updated: September 30, 2025 at 07:01am
Listed by:
Kathy Novak 610-703-2125,
CENTURY 21 Keim,
Loren K. Keim Jr. 877-208-4158,
CENTURY 21 Keim Realtors
Bought with:
Mckayla L. O'Connell, RS356073
Keller Williams Northampton
Source: GLVR,MLS#: 758349 Originating MLS: Lehigh Valley MLS
Originating MLS: Lehigh Valley MLS
Facts & features
Interior
Bedrooms & bathrooms
- Bedrooms: 4
- Bathrooms: 4
- Full bathrooms: 4
Primary bedroom
- Level: Second
- Dimensions: 17.00 x 13.00
Bedroom
- Level: First
- Dimensions: 24.00 x 21.00
Bedroom
- Level: First
- Dimensions: 17.00 x 15.00
Bedroom
- Level: Second
- Dimensions: 25.00 x 14.00
Primary bathroom
- Level: Second
- Dimensions: 8.00 x 7.00
Dining room
- Description: Open concept w access to deck
- Level: Second
- Dimensions: 15.00 x 13.00
Family room
- Description: Open concept w access to deck
- Level: Second
- Dimensions: 22.00 x 14.00
Other
- Level: First
- Dimensions: 12.00 x 5.00
Other
- Description: Off of Garage
- Level: First
- Dimensions: 9.00 x 6.00
Other
- Level: Second
- Dimensions: 10.00 x 8.00
Kitchen
- Level: Second
- Dimensions: 20.00 x 16.00
Laundry
- Level: First
- Dimensions: 14.00 x 8.00
Living room
- Level: First
- Dimensions: 30.00 x 24.00
Other
- Description: Wet Bar/2nd Kitchen
- Level: First
- Dimensions: 14.00 x 9.00
Other
- Description: Utility Rm
- Level: First
- Dimensions: 14.00 x 7.00
Other
- Description: Pantry
- Level: Second
- Dimensions: 10.00 x 5.00
Heating
- Propane, Zoned
Cooling
- Central Air, Zoned
Appliances
- Included: Dryer, Dishwasher, Gas Oven, Gas Range, Propane Water Heater, Refrigerator, Washer
- Laundry: Main Level
Features
- Wet Bar, Breakfast Area, Cedar Closet(s), Dining Area, Separate/Formal Dining Room, Entrance Foyer, Eat-in Kitchen, Family Room Lower Level, Game Room, In-Law Floorplan, Kitchen Island, Mud Room, Family Room Main Level, Second Kitchen, Utility Room, Walk-In Closet(s), Central Vacuum
- Flooring: Carpet, Ceramic Tile, Hardwood
- Basement: None
- Has fireplace: Yes
- Fireplace features: Lower Level, Living Room
Interior area
- Total interior livable area: 4,354 sqft
- Finished area above ground: 4,354
- Finished area below ground: 0
Property
Parking
- Total spaces: 3
- Parking features: Attached, Driveway, Garage, Off Street, Garage Door Opener
- Attached garage spaces: 3
- Has uncovered spaces: Yes
Features
- Stories: 2
- Patio & porch: Covered, Deck
- Exterior features: Deck, Shed, Propane Tank - Owned
Lot
- Size: 1.76 Acres
Details
- Additional structures: Shed(s)
- Parcel number: G7 2 19B1A 0406
- Zoning: 06HDR
- Special conditions: None
Construction
Type & style
- Home type: SingleFamily
- Architectural style: Colonial
- Property subtype: Single Family Residence
Materials
- Brick
- Roof: Asphalt,Fiberglass
Condition
- Year built: 1997
Utilities & green energy
- Electric: 200+ Amp Service, Circuit Breakers
- Sewer: Septic Tank
- Water: Well
Green energy
- Construction elements: Conserving Methods
Community & neighborhood
Location
- Region: Wind Gap
- Subdivision: Not in Development
Other
Other facts
- Listing terms: Cash,Conventional,FHA,VA Loan
- Ownership type: Fee Simple
Price history
| Date | Event | Price |
|---|---|---|
| 9/29/2025 | Sold | $700,000-7.9%$161/sqft |
Source: | ||
| 8/8/2025 | Pending sale | $759,900$175/sqft |
Source: | ||
| 7/16/2025 | Price change | $759,900-2.6%$175/sqft |
Source: | ||
| 6/12/2025 | Price change | $779,900-1.3%$179/sqft |
Source: | ||
| 5/29/2025 | Listed for sale | $789,900-57.3%$181/sqft |
Source: | ||
Public tax history
| Year | Property taxes | Tax assessment |
|---|---|---|
| 2025 | $9,598 +1.6% | $124,600 |
| 2024 | $9,446 +0.9% | $124,600 |
| 2023 | $9,357 | $124,600 |
Find assessor info on the county website
Neighborhood: 18091
Nearby schools
GreatSchools rating
- 7/10Kenneth N Butz Jr Elementary SchoolGrades: K-4Distance: 1.5 mi
- 7/10Nazareth Area Middle SchoolGrades: 7-8Distance: 4.9 mi
- 8/10Nazareth Area High SchoolGrades: 9-12Distance: 5.1 mi
Schools provided by the listing agent
- District: Nazareth
Source: GLVR. This data may not be complete. We recommend contacting the local school district to confirm school assignments for this home.
Get pre-qualified for a loan
At Zillow Home Loans, we can pre-qualify you in as little as 5 minutes with no impact to your credit score.An equal housing lender. NMLS #10287.
Sell for more on Zillow
Get a Zillow Showcase℠ listing at no additional cost and you could sell for .
$714,000
2% more+$14,280
With Zillow Showcase(estimated)$728,280

