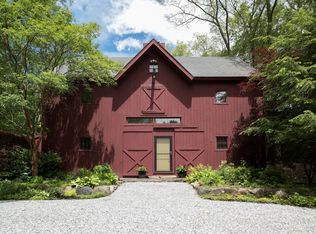Sold for $405,000
$405,000
230 West Main Street, Chester, CT 06412
2beds
1,530sqft
Single Family Residence
Built in 1986
0.58 Acres Lot
$438,900 Zestimate®
$265/sqft
$2,448 Estimated rent
Home value
$438,900
$395,000 - $487,000
$2,448/mo
Zestimate® history
Loading...
Owner options
Explore your selling options
What's special
New England charm abounds in this wonderful home just steps from Cedar Lake and Cockaponset State Forest! NEW ROOF (2023) and new windows (2022)! Step inside to the open and bright living room with soaring ceiling, wide board wood floors and beautiful stone fireplace and the dining room perfect for entertaining. The kitchen overlooks the living room and features granite counters and stainless steel appliances. French doors open to the deck that looks over the yard and a babbling brook. The primary suite offers a half bath and wood floors, and a full bath with soaking tub and separate shower complete the upper level. The lower level offers the second bedroom with French doors that open to a covered patio. A flex room perfect for a den, office, or a POSSIBLE THIRD BEDROOM walks out to the backyard. Other features include dual oil tanks and walk-in attic storage. Peaceful, private yard. Just a short ride to quaint Chester center with many galleries, shops and restaurants and Chester airport. Welcome Home!
Zillow last checked: 8 hours ago
Listing updated: September 30, 2024 at 05:19pm
Listed by:
Siobhan McLaughlin Team,
Siobhan McLaughlin 860-250-5985,
William Raveis Real Estate 860-344-1658
Bought with:
Kyle S. Hinding, REB.0794141
Coldwell Banker Realty
Peg Mitchel
Coldwell Banker Realty
Source: Smart MLS,MLS#: 24039677
Facts & features
Interior
Bedrooms & bathrooms
- Bedrooms: 2
- Bathrooms: 2
- Full bathrooms: 1
- 1/2 bathrooms: 1
Primary bedroom
- Features: Ceiling Fan(s), Composite Floor
- Level: Upper
Bedroom
- Features: French Doors, Patio/Terrace, Laminate Floor
- Level: Lower
Den
- Features: Laminate Floor
- Level: Lower
Dining room
- Features: Wide Board Floor
- Level: Main
Kitchen
- Features: Granite Counters, French Doors, Softwood Floor
- Level: Upper
Living room
- Features: High Ceilings, Vaulted Ceiling(s), Ceiling Fan(s), Fireplace, Interior Balcony, Wide Board Floor
- Level: Main
Heating
- Hot Water, Oil
Cooling
- Ceiling Fan(s), Wall Unit(s)
Appliances
- Included: Oven/Range, Microwave, Refrigerator, Dishwasher, Washer, Dryer, Water Heater
- Laundry: Lower Level
Features
- Open Floorplan, Smart Thermostat
- Doors: French Doors
- Windows: Thermopane Windows
- Basement: Full,Heated,Storage Space,Interior Entry,Partially Finished,Walk-Out Access,Liveable Space
- Attic: Storage,Walk-up
- Number of fireplaces: 1
Interior area
- Total structure area: 1,530
- Total interior livable area: 1,530 sqft
- Finished area above ground: 1,020
- Finished area below ground: 510
Property
Parking
- Parking features: None
Features
- Levels: Multi/Split
- Patio & porch: Deck, Patio
- Exterior features: Rain Gutters
- Waterfront features: Waterfront, Brook, Walk to Water
Lot
- Size: 0.58 Acres
- Features: Level
Details
- Parcel number: 941035
- Zoning: R-2
Construction
Type & style
- Home type: SingleFamily
- Architectural style: Cape Cod,Split Level
- Property subtype: Single Family Residence
Materials
- Clapboard, Wood Siding
- Foundation: Concrete Perimeter
- Roof: Asphalt
Condition
- New construction: No
- Year built: 1986
Utilities & green energy
- Sewer: Septic Tank
- Water: Well
Green energy
- Energy efficient items: Thermostat, Windows
Community & neighborhood
Community
- Community features: Lake, Park, Public Rec Facilities
Location
- Region: Chester
- Subdivision: Cedar Lake
Price history
| Date | Event | Price |
|---|---|---|
| 9/30/2024 | Sold | $405,000+1.5%$265/sqft |
Source: | ||
| 9/9/2024 | Listed for sale | $399,000$261/sqft |
Source: | ||
| 8/23/2024 | Pending sale | $399,000$261/sqft |
Source: | ||
| 8/15/2024 | Listed for sale | $399,000+79.7%$261/sqft |
Source: | ||
| 4/29/2011 | Sold | $222,000-11.2%$145/sqft |
Source: | ||
Public tax history
| Year | Property taxes | Tax assessment |
|---|---|---|
| 2025 | $5,573 +10.8% | $205,800 |
| 2024 | $5,032 +21% | $205,800 +47% |
| 2023 | $4,157 +0.7% | $139,960 |
Find assessor info on the county website
Neighborhood: 06412
Nearby schools
GreatSchools rating
- 6/10Chester Elementary SchoolGrades: K-6Distance: 3.6 mi
- 3/10John Winthrop Middle SchoolGrades: 6-8Distance: 3.2 mi
- 7/10Valley Regional High SchoolGrades: 9-12Distance: 3.5 mi
Schools provided by the listing agent
- Elementary: Chester
- High: Valley
Source: Smart MLS. This data may not be complete. We recommend contacting the local school district to confirm school assignments for this home.
Get pre-qualified for a loan
At Zillow Home Loans, we can pre-qualify you in as little as 5 minutes with no impact to your credit score.An equal housing lender. NMLS #10287.
Sell with ease on Zillow
Get a Zillow Showcase℠ listing at no additional cost and you could sell for —faster.
$438,900
2% more+$8,778
With Zillow Showcase(estimated)$447,678
