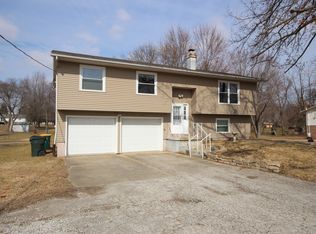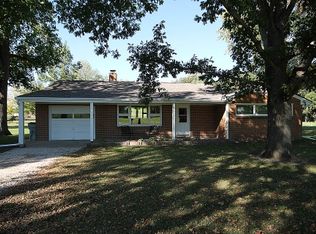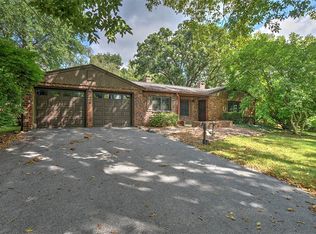1.5 story home with walkout basement. Three garage bays that pull into the basement level. Off the third garage bay, which is also finished to be a rec room, you can access an enclosed patio room with fireplace. Basement level also features finished entry way with closets, finished laundry room with sink and cabinets, and an unfinished workshop area. Main level of the home has master bedroom with large walk-in closet and sliding door out to balcony that connects to the deck, and a large modern bathroom. Main level also features large kitchen open to family room, with two sliders out to a large composite deck. There's also a large brick fireplace in the family room. Main floor also has a large dining room, an extra room that could be used as a den/playroom/butler's pantry and a half bathroom. The upstairs of the home features 3 generous size bedrooms and an updated bathroom. Also from the upstairs you walk into an enormous attic storage space.
This property is off market, which means it's not currently listed for sale or rent on Zillow. This may be different from what's available on other websites or public sources.


