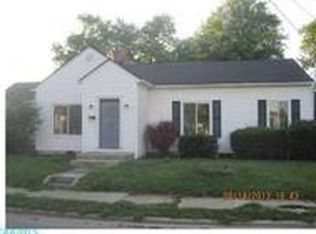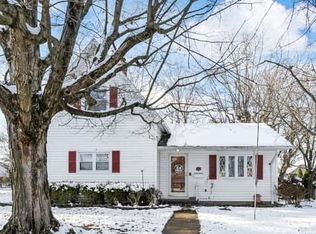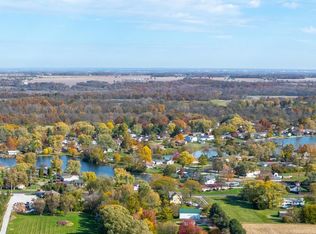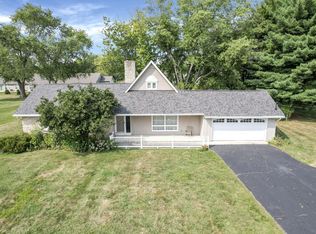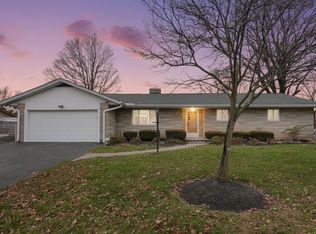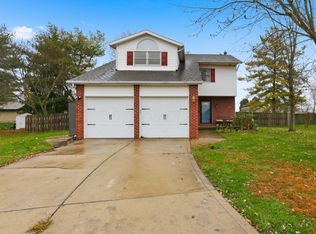Full of character and charm-offers 4 bedrooms-1.5 bath. Main level features large kitchen, island, lots of counter and cabinet space, walk-in pantry, and large eat-in area, dining room and living room w/built-ins. Totally updated laundry room (new windows, door, flooring). TV room has walk-in closet-plenty of space for games, etc. Foyer opens to winding staircase. 2nd floor- 3 bedrooms w/walk-in closets- 4th bedroom also has walk-in closet and has extra large bonus room. All ceilings freshly painted throughout. 5 panel wood doors. Exterior windows painted and glazed. Upgraded electrical panel. New roof 2024. 2 car detached garage with heater and large workshop. Handicap access to home in back. Paver patio. Side entrance to home and side entrance to basement. Large covered front porch to watch all those beautiful sunsets or just sit and have your morning coffee. Come take a peek and make this house 'Your Home'
Pending
$339,900
230 W Columbus St, Mount Sterling, OH 43143
4beds
4,248sqft
Est.:
Single Family Residence
Built in 1930
0.38 Acres Lot
$-- Zestimate®
$80/sqft
$-- HOA
What's special
Updated laundry roomBonus roomLarge covered front porchPaver patioTv roomWinding staircaseLarge eat-in area
- 135 days |
- 94 |
- 0 |
Zillow last checked: 8 hours ago
Listing updated: December 03, 2025 at 06:23am
Listed by:
Karen J Bowling 614-214-9213,
Key Realty
Source: Columbus and Central Ohio Regional MLS ,MLS#: 225028029
Facts & features
Interior
Bedrooms & bathrooms
- Bedrooms: 4
- Bathrooms: 2
- Full bathrooms: 1
- 1/2 bathrooms: 1
Cooling
- Central Air
Appliances
- Included: Dishwasher, Electric Range, Refrigerator
- Laundry: Electric Dryer Hookup
Features
- Flooring: Carpet, Ceramic/Porcelain
- Basement: Walk-Up Access,Full
- Number of fireplaces: 1
- Fireplace features: Wood Burning, One
- Common walls with other units/homes: No Common Walls
Interior area
- Total structure area: 4,248
- Total interior livable area: 4,248 sqft
Property
Parking
- Total spaces: 2
- Parking features: Heated Garage, Detached
- Garage spaces: 2
Features
- Levels: Three Or More
- Patio & porch: Patio
Lot
- Size: 0.38 Acres
Details
- Parcel number: 1800099.000
- Special conditions: Standard
Construction
Type & style
- Home type: SingleFamily
- Property subtype: Single Family Residence
Materials
- Foundation: Block
Condition
- New construction: No
- Year built: 1930
Utilities & green energy
- Sewer: Public Sewer
- Water: Public
Community & HOA
HOA
- Has HOA: No
- Amenities included: Sidewalk
Location
- Region: Mount Sterling
Financial & listing details
- Price per square foot: $80/sqft
- Tax assessed value: $180,510
- Annual tax amount: $1,870
- Date on market: 8/15/2025
- Listing terms: FHA,Conventional
Estimated market value
Not available
Estimated sales range
Not available
Not available
Price history
Price history
| Date | Event | Price |
|---|---|---|
| 10/14/2025 | Pending sale | $339,900$80/sqft |
Source: | ||
| 8/15/2025 | Listed for sale | $339,900$80/sqft |
Source: | ||
| 8/8/2025 | Contingent | $339,900$80/sqft |
Source: | ||
| 7/28/2025 | Listed for sale | $339,900$80/sqft |
Source: | ||
| 6/25/2025 | Listing removed | $339,900$80/sqft |
Source: | ||
Public tax history
Public tax history
| Year | Property taxes | Tax assessment |
|---|---|---|
| 2024 | $1,870 +5.5% | $63,180 |
| 2023 | $1,773 +22.2% | $63,180 +31.9% |
| 2022 | $1,451 +2.6% | $47,890 |
Find assessor info on the county website
BuyAbility℠ payment
Est. payment
$2,064/mo
Principal & interest
$1648
Property taxes
$297
Home insurance
$119
Climate risks
Neighborhood: 43143
Nearby schools
GreatSchools rating
- 6/10Madison-Plains Elementary SchoolGrades: PK-3Distance: 12.1 mi
- 6/10Madison-Plains Junior High SchoolGrades: 7-8Distance: 12.1 mi
- 6/10Madison-Plains High SchoolGrades: 9-12Distance: 12.4 mi
- Loading
