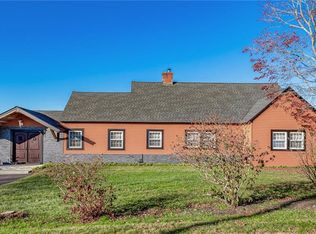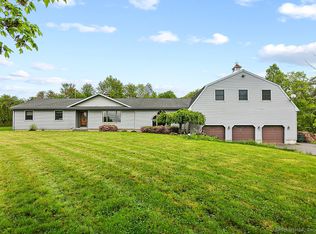Looking for country living with lots of land? This could be the home for you. With over 3 acres of mostly cleared land, and a 4 stall barn, this has the potential to be a horse property. Sit in the enclosed porch and enjoy the breathtaking view! The house, with 7 rooms, 4 bedrooms, fireplace and 3 car garage, has been lovingly cared for and has so much charm. There is hardwood floors under carpet in living room, dining room and master bedroom. Three of the 4 bedrooms have walk-in closets. There is storage galore in the walk-in attic, basement with workshop, outbuilding, barn, and 3 garages. Hurry and you could enjoy your summer in this fantastic country setting!
This property is off market, which means it's not currently listed for sale or rent on Zillow. This may be different from what's available on other websites or public sources.

