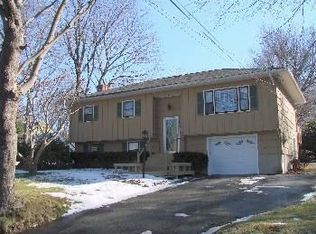Sold for $675,000
$675,000
230 Toilsome Hill Road, Fairfield, CT 06825
4beds
2,548sqft
Single Family Residence
Built in 1929
10,454.4 Square Feet Lot
$920,800 Zestimate®
$265/sqft
$5,525 Estimated rent
Home value
$920,800
$847,000 - $1.01M
$5,525/mo
Zestimate® history
Loading...
Owner options
Explore your selling options
What's special
The possibilities are endless in this Stratfield Village Colonial! The charming curb appeal & gothic arched front door will catch your eye, setting the tone for the rest of this 2,500+ sq ft home complete with glass doorknobs, French doors, hardwood floors & incredible living space. The foyer leads you into the spacious living room where you’re greeted by a wood-burning fireplace, access to the patio, sun-drenched office, dining room & half bathroom. The open concept kitchen features great cooking space, skylights, island & breakfast bar. Just beyond is the oversized family room with a vaulted ceiling, fireplace, laundry room & access to the backyard. The first floor also features a primary bedroom suite with an updated bathroom. Don't miss the unique curved ceiling in the bedroom, another nod to the amazing architecture of the early 20th century! The second floor holds 3 generously sized bedrooms (all w/ walk-in closets) & a newly refinished full bathroom. Peek upstairs to the unfinished third floor, ready to finish for more living space. Head outside to the fenced-in backyard surrounded by a retaining wall & mature landscaping, set on a corner lot on .24 acres. Enjoy living in a neighborhood known for beautiful homes, walkable streets & friendly neighbors. Close to Stratfield Village, the Four Corners, Lincoln Park, schools, train stations, I-95, the Merritt, downtown Fairfield, shops & beaches. Don't miss this opportunity to revive this 1920's home & make it yours!
Zillow last checked: 8 hours ago
Listing updated: July 23, 2024 at 09:36pm
Listed by:
Pritchard Homes Team at William Raveis Real Estate,
Sarah Pritchard Provenzano 203-414-5571,
William Raveis Real Estate 203-255-6841
Bought with:
Lynne Nolan, RES.0797748
Compass Connecticut, LLC
Co-Buyer Agent: Jake Nolan
Compass Connecticut, LLC
Source: Smart MLS,MLS#: 170625023
Facts & features
Interior
Bedrooms & bathrooms
- Bedrooms: 4
- Bathrooms: 3
- Full bathrooms: 2
- 1/2 bathrooms: 1
Primary bedroom
- Features: Hardwood Floor
- Level: Main
- Area: 154 Square Feet
- Dimensions: 11 x 14
Bedroom
- Features: Walk-In Closet(s), Hardwood Floor
- Level: Upper
- Area: 96 Square Feet
- Dimensions: 12 x 8
Bedroom
- Features: Walk-In Closet(s), Hardwood Floor
- Level: Upper
- Area: 187 Square Feet
- Dimensions: 11 x 17
Bedroom
- Features: Walk-In Closet(s), Hardwood Floor
- Level: Upper
- Area: 132 Square Feet
- Dimensions: 11 x 12
Primary bathroom
- Features: Remodeled, Stall Shower
- Level: Main
- Area: 70 Square Feet
- Dimensions: 14 x 5
Bathroom
- Features: Tub w/Shower, Tile Floor
- Level: Upper
- Area: 48 Square Feet
- Dimensions: 8 x 6
Bathroom
- Features: Tile Floor
- Level: Main
- Area: 28 Square Feet
- Dimensions: 4 x 7
Dining room
- Features: Hardwood Floor
- Level: Main
- Area: 150 Square Feet
- Dimensions: 10 x 15
Family room
- Features: Vaulted Ceiling(s), Ceiling Fan(s), Fireplace, Laundry Hookup, Hardwood Floor
- Level: Main
- Area: 322 Square Feet
- Dimensions: 23 x 14
Kitchen
- Features: Skylight, Ceiling Fan(s), Kitchen Island, Tile Floor
- Level: Main
- Area: 300 Square Feet
- Dimensions: 15 x 20
Living room
- Features: Fireplace, Hardwood Floor
- Level: Main
- Area: 252 Square Feet
- Dimensions: 21 x 12
Sun room
- Features: Hardwood Floor
- Level: Main
- Area: 91 Square Feet
- Dimensions: 13 x 7
Heating
- Baseboard, Natural Gas
Cooling
- Ceiling Fan(s)
Appliances
- Included: Oven/Range, Refrigerator, Dishwasher, Water Heater
- Laundry: Main Level
Features
- Entrance Foyer
- Basement: Full,Unfinished
- Attic: Walk-up
- Number of fireplaces: 2
Interior area
- Total structure area: 2,548
- Total interior livable area: 2,548 sqft
- Finished area above ground: 2,548
Property
Parking
- Parking features: Off Street
Features
- Fencing: Partial
- Waterfront features: Beach Access
Lot
- Size: 10,454 sqft
- Features: Level
Details
- Parcel number: 118055
- Zoning: R3
Construction
Type & style
- Home type: SingleFamily
- Architectural style: Colonial
- Property subtype: Single Family Residence
Materials
- Wood Siding
- Foundation: Stone
- Roof: Asphalt
Condition
- New construction: No
- Year built: 1929
Utilities & green energy
- Sewer: Public Sewer
- Water: Public
Community & neighborhood
Location
- Region: Fairfield
- Subdivision: Stratfield
Price history
| Date | Event | Price |
|---|---|---|
| 4/30/2024 | Sold | $675,000-11.1%$265/sqft |
Source: | ||
| 3/14/2024 | Listed for sale | $759,000$298/sqft |
Source: | ||
| 3/8/2024 | Pending sale | $759,000$298/sqft |
Source: | ||
| 2/22/2024 | Listed for sale | $759,000+72.5%$298/sqft |
Source: | ||
| 8/18/2000 | Sold | $440,000+20.9%$173/sqft |
Source: | ||
Public tax history
| Year | Property taxes | Tax assessment |
|---|---|---|
| 2025 | $11,175 +1.8% | $393,610 |
| 2024 | $10,982 +1.4% | $393,610 |
| 2023 | $10,828 +3.7% | $393,610 +2.7% |
Find assessor info on the county website
Neighborhood: 06825
Nearby schools
GreatSchools rating
- 7/10Stratfield SchoolGrades: K-5Distance: 0.7 mi
- 7/10Tomlinson Middle SchoolGrades: 6-8Distance: 4.2 mi
- 9/10Fairfield Warde High SchoolGrades: 9-12Distance: 1 mi
Schools provided by the listing agent
- Elementary: Stratfield
- Middle: Tomlinson
- High: Fairfield Warde
Source: Smart MLS. This data may not be complete. We recommend contacting the local school district to confirm school assignments for this home.

Get pre-qualified for a loan
At Zillow Home Loans, we can pre-qualify you in as little as 5 minutes with no impact to your credit score.An equal housing lender. NMLS #10287.
