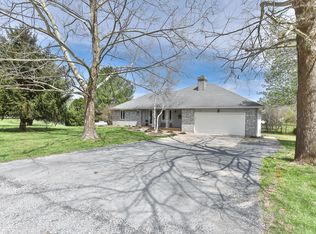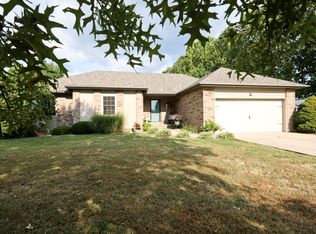Closed
Price Unknown
230 Tillman Road, Ozark, MO 65721
5beds
3,800sqft
Single Family Residence
Built in 1988
1.7 Acres Lot
$508,800 Zestimate®
$--/sqft
$2,718 Estimated rent
Home value
$508,800
$483,000 - $539,000
$2,718/mo
Zestimate® history
Loading...
Owner options
Explore your selling options
What's special
SMALL ACREAGE w/PRIVACY! Walkout home with 24 x 32 WORKSHOP & INGROUND POOL! Beautiful outdoor space! Inground salt water pool w/automatic cover, gazebo, expansive pool decking & more! You'll love the gorgeous views from 2 large decks & patio. Great floor plan, spacious living area boasts tray ceiling w/crown molding, gas fireplace & French doors leading to deck. Dining area accommodates your large table & hutch. Kitchen overlooks pool and features breakfast bar, stainless appliances, and granite counter. Laminate flooring through much of the upstairs. Large master has access to deck, walk-in shower & walk-in closet plus bidet. All appliances stay with the home including refrigerator, stackable washer and dryer in basement and full size washer ad dryer on main level. Basement features huge family room, 2 large bedrooms (one non-conforming, 2nd laundry & full bath! Gutter Guards Installed. Nice additions to home rear door out garage with stone walkway to detached garage/shop and raised garden beds. Shop has 220 and concrete floor. I year new garbage disposal, and stove, gas insert salt cell in pool and walk on auto pool cover. Well/water fee $20/month.
Zillow last checked: 8 hours ago
Listing updated: August 02, 2024 at 02:57pm
Listed by:
Jeanna A Edwards 417-818-2000,
RE/MAX House of Brokers,
Janet L Parsons 417-844-6600,
RE/MAX House of Brokers
Bought with:
Brian B Besser PC, 2019040911
EXP Realty, LLC.
Source: SOMOMLS,MLS#: 60241166
Facts & features
Interior
Bedrooms & bathrooms
- Bedrooms: 5
- Bathrooms: 3
- Full bathrooms: 3
Bedroom 1
- Area: 221.2
- Dimensions: 15.8 x 14
Bedroom 2
- Area: 153.72
- Dimensions: 12.6 x 12.2
Bedroom 3
- Area: 12.24
- Dimensions: 1.2 x 10.2
Bedroom 4
- Area: 287.92
- Dimensions: 23.6 x 12.2
Bedroom 5
- Area: 191.84
- Dimensions: 17.6 x 10.9
Dining room
- Area: 219.8
- Dimensions: 15.7 x 14
Family room
- Area: 454.02
- Dimensions: 32.2 x 14.1
Kitchen
- Area: 190.19
- Dimensions: 14.3 x 13.3
Living room
- Area: 378.35
- Dimensions: 23.5 x 16.1
Heating
- Central, Forced Air, Propane
Cooling
- Attic Fan, Ceiling Fan(s), Central Air
Appliances
- Included: Dishwasher, Disposal, Electric Water Heater, Exhaust Fan, Free-Standing Electric Oven, Humidifier, Refrigerator, Water Softener Owned
- Laundry: In Basement, Main Level, Laundry Room, W/D Hookup
Features
- High Ceilings, Laminate Counters, Tray Ceiling(s), Walk-In Closet(s), Walk-in Shower
- Flooring: Carpet, Laminate, Tile, Vinyl
- Windows: Blinds, Double Pane Windows, Shutters
- Basement: Finished,Storage Space,Walk-Out Access,Full
- Attic: Partially Floored,Pull Down Stairs
- Has fireplace: Yes
- Fireplace features: Great Room, Propane
Interior area
- Total structure area: 3,885
- Total interior livable area: 3,800 sqft
- Finished area above ground: 1,943
- Finished area below ground: 1,857
Property
Parking
- Total spaces: 4
- Parking features: Garage - Attached
- Attached garage spaces: 4
Features
- Levels: One
- Stories: 1
- Patio & porch: Covered, Deck, Front Porch, Patio
- Exterior features: Rain Gutters
- Pool features: In Ground
- Fencing: Chain Link,Full,Privacy,Wood
- Has view: Yes
- View description: Panoramic
- Waterfront features: Wet Weather Creek
Lot
- Size: 1.70 Acres
- Features: Acreage, Cleared, Dead End Street, Landscaped, Level, Rolling Slope
Details
- Parcel number: 180203000000014001
Construction
Type & style
- Home type: SingleFamily
- Architectural style: Traditional
- Property subtype: Single Family Residence
Materials
- Brick, Vinyl Siding
- Foundation: Poured Concrete
- Roof: Composition
Condition
- Year built: 1988
Utilities & green energy
- Sewer: Septic Tank
- Water: Shared Well
Green energy
- Energy efficient items: Appliances
Community & neighborhood
Location
- Region: Ozark
- Subdivision: N/A
Other
Other facts
- Listing terms: Cash,Conventional
- Road surface type: Concrete, Chip And Seal
Price history
| Date | Event | Price |
|---|---|---|
| 5/30/2023 | Sold | -- |
Source: | ||
| 4/27/2023 | Pending sale | $466,000$123/sqft |
Source: | ||
| 4/25/2023 | Listed for sale | $466,000+43.4%$123/sqft |
Source: | ||
| 11/17/2017 | Listing removed | $325,000$86/sqft |
Source: Franklin, REALTORS #60088445 | ||
| 10/12/2017 | Pending sale | $325,000$86/sqft |
Source: Franklin, REALTORS #60088445 | ||
Public tax history
| Year | Property taxes | Tax assessment |
|---|---|---|
| 2024 | $2,751 | $47,420 |
| 2023 | $2,751 +6.2% | $47,420 +6.4% |
| 2022 | $2,591 | $44,560 |
Find assessor info on the county website
Neighborhood: 65721
Nearby schools
GreatSchools rating
- 8/10South Elementary SchoolGrades: K-4Distance: 1.7 mi
- 6/10Ozark Jr. High SchoolGrades: 8-9Distance: 3.3 mi
- 8/10Ozark High SchoolGrades: 9-12Distance: 3.7 mi
Schools provided by the listing agent
- Elementary: OZ South
- Middle: Ozark
- High: Ozark
Source: SOMOMLS. This data may not be complete. We recommend contacting the local school district to confirm school assignments for this home.

