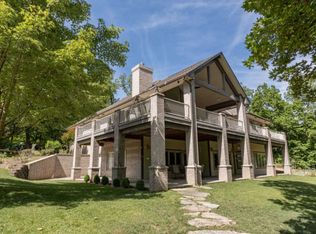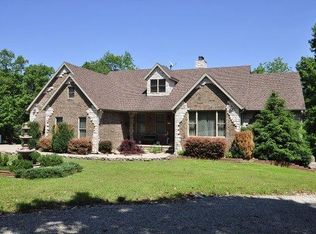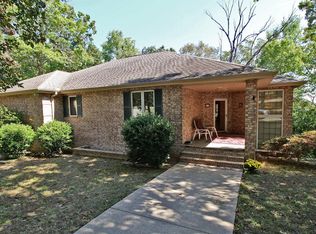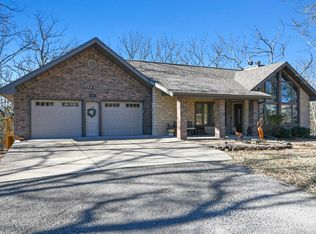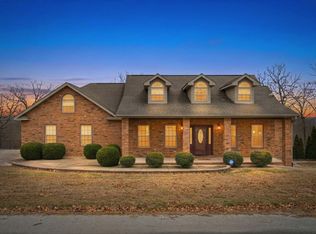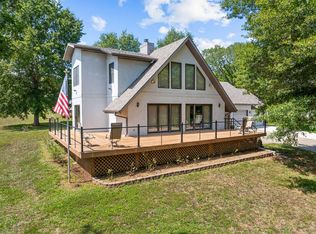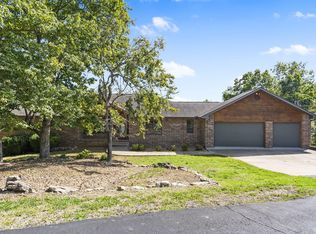RED LINE ZONED PROPERTY with 4 bed, 3 bath, walk down lot, two 24 foot boat slips with lifts and additional adjoining lake front lot also available for purchase! Property has been approved for private boat dock with 2 slips! One owner, lovingly cared for, large lakefront home with spacious great room, kitchen and dining area that leads to full length of home porch/deck with tremendous lake views. Kitchen is fully equipped and has large center island and granite countertops and large pantry. Laundry room has cabinets and counters galore. Gas fireplace in great room provides subtle ambiance as well as heat. Down the hall you will find guest half-bath, very large primary suite with entrance to deck, walk in closet, large jacuzzi tub area and double vanities. Guest room on main level is also an en-suite. Downstairs has comfortable sitting area, two bedroom with access to covered porch/patio, large bath and theatre room. The possibilities are endless.
Active
$850,000
230 Temple Lane, Shell Knob, MO 65747
4beds
3,434sqft
Est.:
Single Family Residence
Built in 2002
0.88 Acres Lot
$808,700 Zestimate®
$248/sqft
$10/mo HOA
What's special
Tremendous lake viewsGranite countertopsLarge lakefront homeWalk down lotWalk in closetDouble vanitiesKitchen is fully equipped
- 15 days |
- 798 |
- 39 |
Zillow last checked: 8 hours ago
Listing updated: February 07, 2026 at 11:19am
Listed by:
James Alan Cotton 816-820-8342,
Keller Williams Tri-Lakes,
Kari Bass 417-236-8597,
Keller Williams Tri-Lakes
Source: SOMOMLS,MLS#: 60314773
Facts & features
Interior
Bedrooms & bathrooms
- Bedrooms: 4
- Bathrooms: 4
- Full bathrooms: 3
- 1/2 bathrooms: 1
Rooms
- Room types: Master Bedroom, Media Room, Living Areas (2), Great Room, Family Room
Heating
- Forced Air, Central, Electric
Cooling
- Central Air, Ceiling Fan(s)
Appliances
- Included: Electric Cooktop, Built-In Electric Oven, Refrigerator, Trash Compactor, Electric Water Heater, Disposal, Dishwasher
- Laundry: Main Level, W/D Hookup
Features
- Granite Counters, High Ceilings, Walk-In Closet(s)
- Flooring: Carpet, Tile, Hardwood
- Windows: Drapes, Blinds
- Basement: Concrete,Finished,Walk-Out Access,Full
- Has fireplace: Yes
- Fireplace features: Great Room, Propane
Interior area
- Total structure area: 3,434
- Total interior livable area: 3,434 sqft
- Finished area above ground: 2,040
- Finished area below ground: 1,394
Property
Parking
- Total spaces: 3
- Parking features: Parking Space, Garage Faces Side, Garage Door Opener, Driveway, Basement
- Attached garage spaces: 3
- Has uncovered spaces: Yes
Features
- Levels: Two
- Stories: 2
- Patio & porch: Covered, Rear Porch
- Has view: Yes
- View description: Panoramic, Lake, Water
- Has water view: Yes
- Water view: Water,Lake
- Waterfront features: Waterfront, Lake Front
Lot
- Size: 0.88 Acres
- Features: Secluded, Waterfront, Dead End Street
Details
- Parcel number: 156.014000000005.010
Construction
Type & style
- Home type: SingleFamily
- Property subtype: Single Family Residence
Materials
- HardiPlank Type, Brick
- Foundation: Poured Concrete
- Roof: Composition
Condition
- Year built: 2002
Utilities & green energy
- Sewer: Septic Tank
- Water: Public
Community & HOA
Community
- Subdivision: Oak Hollow Estates
HOA
- Services included: Water
- HOA fee: $125 annually
Location
- Region: Shell Knob
Financial & listing details
- Price per square foot: $248/sqft
- Tax assessed value: $185,600
- Annual tax amount: $1,642
- Date on market: 2/6/2026
- Road surface type: Gravel
Estimated market value
$808,700
$768,000 - $849,000
$2,946/mo
Price history
Price history
| Date | Event | Price |
|---|---|---|
| 2/6/2026 | Listed for sale | $850,000$248/sqft |
Source: | ||
Public tax history
Public tax history
| Year | Property taxes | Tax assessment |
|---|---|---|
| 2024 | $1,657 +0.2% | $35,260 |
| 2023 | $1,655 +0.6% | $35,260 |
| 2022 | $1,645 -1.3% | $35,260 |
| 2021 | $1,666 -2.6% | $35,260 |
| 2020 | $1,711 | $35,260 |
| 2019 | -- | $35,260 +15.9% |
| 2018 | -- | $30,420 |
| 2017 | $1,474 +14.4% | $30,420 |
| 2016 | $1,289 +0.6% | $30,420 |
| 2015 | $1,281 -0.1% | $30,420 |
| 2014 | $1,283 0% | $30,420 |
| 2012 | $1,283 +3.1% | $30,420 |
| 2011 | $1,244 +0% | $30,420 |
| 2010 | $1,244 | $30,420 |
Find assessor info on the county website
BuyAbility℠ payment
Est. payment
$4,740/mo
Principal & interest
$4383
Property taxes
$347
HOA Fees
$10
Climate risks
Neighborhood: 65747
Nearby schools
GreatSchools rating
- 6/10Shell Knob Elementary SchoolGrades: PK-8Distance: 7.1 mi
Schools provided by the listing agent
- Elementary: Shell Knob
- Middle: Cassville
- High: Cassville
Source: SOMOMLS. This data may not be complete. We recommend contacting the local school district to confirm school assignments for this home.
