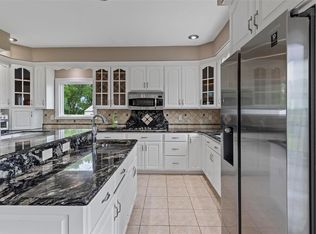Over 20 acres Nestled within the beautiful Missouri landscape & a stunning 8 acre lake, Sunset Bluffs is nothing short of well-designed perfection. Based off the architectural styling of Frank Lloyd Wright, this modern 5500 square foot abode sits just feet from the water???s edge. Spanish-Mediterranean influences the interior of the home, open and free-flowing. 5 huge bedrooms & 4 gorgeous baths, perfect for entertaining, family reunions or a perfect wedding venue! You'll love the media room w/ 150 inch projector screen & seating for 14 people along w/ a bar in the back of the room perfect for a big sporting event. In the kitchen, you'll find the very best commercial appliances that are really made to cook for large events. Floating SS island that???s suspended with SS cables, to breakfast bar, kitchen is top-notch & designed, not only to accommodate a large number of people, but to have weddings and host large events. Please see full story attached in MLS.
This property is off market, which means it's not currently listed for sale or rent on Zillow. This may be different from what's available on other websites or public sources.

