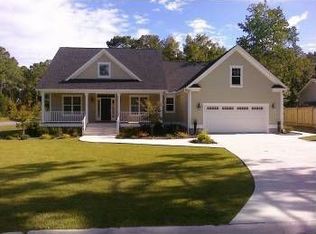This home is in the quaint community of Stoneybrook!No HOA!Marina on ICWW up the street. Move in ready. Home Inspection,done. Repairs,done. New carpet all three bedrooms,done. New granite counter tops, done. Kitchen painted,done. This 3 bedroom, 2 bath home has plenty of space to spread out & entertain. There's an oyster roaster in the back yard for your cookouts & the wired workshop with pull down golf cart door is great for the hobby worker. Hardwood floors are in the kitchen, formal dining room & family room with gas log fireplace. There's a HUGE 22 x 21 bonus room over the 2-car garage with it's own separate zone system that could be an office, playroom, 4th bedroom or all of the above. The property backs up to a natural woods. Come see & make an offer.
This property is off market, which means it's not currently listed for sale or rent on Zillow. This may be different from what's available on other websites or public sources.
