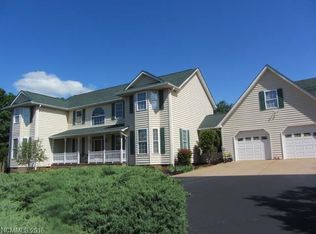Sold for $21,000
$21,000
230 Stoneway Ln, Rutherfordton, NC 28139
4beds
3,616sqft
SingleFamily
Built in 1998
3.73 Acres Lot
$21,800 Zestimate®
$6/sqft
$2,475 Estimated rent
Home value
$21,800
$17,000 - $27,000
$2,475/mo
Zestimate® history
Loading...
Owner options
Explore your selling options
What's special
So much to offer! Approx. 3600 SF inside main home, a large screened porch overlooking the inground pool, a double garage with workshop/mancave at the back and steps upstairs that lead to a huge storage area and a finished room which could be an office or another bedroom! The rocking chair front porch leads into the two-story foyer with gorgeous oak staircase leading upstairs. The master bedroom is on the main level and has his/her walk-in closets, two separate vanities, a jetted tub and separate shower. There are also doors leading out to a private deck off the master BR. The kitchen has lots of cabinets, two pantries, and granite countertops. There is a breakfast area plus a formal dining room. Upstairs are three bedrooms and two baths plus a sitting area. The beautifully landscaped yard has a large fenced area around the pool plus another fenced area for your pets! There is also a 14 X 30 insulated storage building with lots of shelving! Beautiful country setting on 3.73 acres!
Facts & features
Interior
Bedrooms & bathrooms
- Bedrooms: 4
- Bathrooms: 4
- Full bathrooms: 3
- 1/2 bathrooms: 1
Heating
- Heat pump, Electric, Gas
Appliances
- Included: Dishwasher, Dryer, Microwave, Refrigerator, Washer
- Laundry: Main Level
Features
- Ceiling Fan(s), Breakfast Bar, Kitchen Island, Pantry, Walk-In Closet(s), Garage Shop, Split BR Plan
- Flooring: Tile, Carpet, Hardwood, Linoleum / Vinyl
- Basement: Crawl Space
- Attic: Walk-In, Permanent Stairs, Other
- Has fireplace: Yes
- Fireplace features: Family Room, Gas Log
Interior area
- Total interior livable area: 3,616 sqft
- Finished area below ground: 0
Property
Parking
- Total spaces: 2
- Parking features: Garage - Attached
Features
- Exterior features: Other, Vinyl
- Pool features: In Ground
- Fencing: Fenced Yard
Lot
- Size: 3.73 Acres
- Features: Private
Details
- Additional structures: Workshop, Other, Storage Shed/Outbuilding
- Parcel number: 1634876
- Special conditions: Standard
Construction
Type & style
- Home type: SingleFamily
- Architectural style: Traditional
Condition
- Year built: 1998
Utilities & green energy
- Water: Well Installed
Community & neighborhood
Location
- Region: Rutherfordton
Other
Other facts
- Flooring: Wood, Carpet, Tile, Vinyl/Linoleum
- ViewYN: true
- Appliances: Dishwasher, Refrigerator, Electric Cooktop, Dryer, Microwave, Washer, Electric Water Heater
- InteriorFeatures: Ceiling Fan(s), Breakfast Bar, Kitchen Island, Pantry, Walk-In Closet(s), Garage Shop, Split BR Plan
- GarageYN: true
- AttachedGarageYN: true
- HeatingYN: true
- CoolingYN: true
- Heating: Natural Gas, Heat Pump
- FireplaceYN: 1
- RoomsTotal: 2
- CurrentFinancing: Conventional, FHA, VA, USDA, Cash
- FireplaceFeatures: Family Room, Gas Log
- Cooling: Heat Pump
- ArchitecturalStyle: Traditional
- PoolPrivateYN: True
- OpenParkingSpaces: 0
- SpecialListingConditions: Standard
- Basement: Crawl Space
- OtherStructures: Workshop, Other, Storage Shed/Outbuilding
- FarmLandAreaUnits: Square Feet
- CoveredSpaces: 2
- PoolFeatures: In Ground
- Fencing: Fenced Yard
- LotFeatures: Private
- ConstructionMaterials: Vinyl
- ParkingFeatures: Attached Garage, Asphalt, Garage - 2 Car
- BelowGradeFinishedArea: 0
- Attic: Walk-In, Permanent Stairs, Other
- LaundryFeatures: Main Level
- View: Long Range View
- RoadResponsibility: Privately Maintained Road or Maintenance Agreement
- StructureType: Off Frame Modular
- WaterSource: Well Installed
- ExteriorFeatures: Other - See Media/Remarks
- MlsStatus: Under Contract-Show
Price history
| Date | Event | Price |
|---|---|---|
| 8/14/2025 | Sold | $21,000-93.7%$6/sqft |
Source: Public Record Report a problem | ||
| 4/3/2020 | Sold | $335,000-10.7%$93/sqft |
Source: Canopy MLS as distributed by MLS GRID #3576554 Report a problem | ||
| 3/3/2020 | Pending sale | $375,000$104/sqft |
Source: The Real Estate Place #3576554 Report a problem | ||
| 12/18/2019 | Listed for sale | $375,000$104/sqft |
Source: THE REAL ESTATE PLACE #47407 Report a problem | ||
Public tax history
| Year | Property taxes | Tax assessment |
|---|---|---|
| 2024 | $69 | $12,900 |
| 2023 | $69 -6.6% | $12,900 +18.3% |
| 2022 | $74 +1.5% | $10,900 |
Find assessor info on the county website
Neighborhood: 28139
Nearby schools
GreatSchools rating
- 6/10Harris Elementary SchoolGrades: PK-5Distance: 2 mi
- 4/10Chase Middle SchoolGrades: 6-8Distance: 5 mi
- 8/10Rutherford Early College High SchoolGrades: 9-12Distance: 4.1 mi
