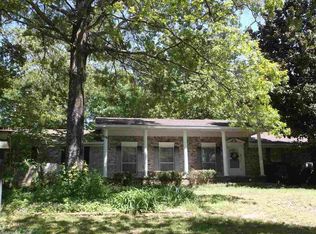Closed
$384,900
230 Staton Rd, Cabot, AR 72023
3beds
2,433sqft
Single Family Residence
Built in 1992
2.96 Acres Lot
$386,500 Zestimate®
$158/sqft
$1,947 Estimated rent
Home value
$386,500
Estimated sales range
Not available
$1,947/mo
Zestimate® history
Loading...
Owner options
Explore your selling options
What's special
Come home to the country. As soon as you turn onto the shaded driveway, you'll feel the stress of a long day go away. Country estate with mature trees, a shop, and a beautiful home. The 3 bed/2.5 bath home has a great floor plan. As you enter through the front door, there's a dedicated office/flex space on one side and dining room on the other. The custom rock wood-burning fireplace perfectly frames the large living room. The kitchen has plenty of space with a pantry, and a gas cooktop that is a chef's dream. Split floor plan with large primary suite and walk-in closet. The other bedrooms have a Jack and Jill bathroom in-between. Out back you'll find a large concrete patio that is great for grilling and taking in the beautiful scenery. Beyond the back yard is a large shop with overhead door and electricity in place. Covered shed off the back of the shop provides even more storage for your outdoor equipment. Seller is offering a window credit at closing with acceptable offer, ask your agent for details. This is an amazing opportunity to own a country estate on almost 3 acres but still have quick access to all Cabot has to offer. Schedule your private showing today!
Zillow last checked: 8 hours ago
Listing updated: June 02, 2025 at 06:31pm
Listed by:
Anthony Walker 870-725-6205,
Homeward Realty
Bought with:
Kimberly Brown, AR
CBRPM Maumelle
Source: CARMLS,MLS#: 25015580
Facts & features
Interior
Bedrooms & bathrooms
- Bedrooms: 3
- Bathrooms: 3
- Full bathrooms: 2
- 1/2 bathrooms: 1
Dining room
- Features: Separate Dining Room
Heating
- Electric
Cooling
- Electric
Appliances
- Included: Free-Standing Range, Gas Range, Dishwasher, Gas Water Heater
- Laundry: Electric Dryer Hookup, Laundry Room
Features
- Walk-In Closet(s), Ceiling Fan(s), Pantry, Primary Bedroom Apart, 3 Bedrooms Same Level
- Flooring: Wood, Tile
- Has fireplace: Yes
- Fireplace features: Woodburning-Site-Built
Interior area
- Total structure area: 2,433
- Total interior livable area: 2,433 sqft
Property
Parking
- Total spaces: 2
- Parking features: Garage, Two Car, Garage Faces Side
- Has garage: Yes
Features
- Levels: One
- Stories: 1
- Patio & porch: Patio, Porch
- Exterior features: Storage, Rain Gutters, Shop
Lot
- Size: 2.96 Acres
- Features: Sloped, Level, Wooded, Extra Landscaping
Details
- Parcel number: 00109594000
Construction
Type & style
- Home type: SingleFamily
- Architectural style: Traditional
- Property subtype: Single Family Residence
Materials
- Brick, Metal/Vinyl Siding
- Foundation: Crawl Space
- Roof: Metal
Condition
- New construction: No
- Year built: 1992
Utilities & green energy
- Electric: Electric-Co-op
- Gas: Gas-Propane/Butane
- Sewer: Septic Tank
- Water: Public
- Utilities for property: Gas-Propane/Butane
Community & neighborhood
Security
- Security features: Smoke Detector(s), Video Surveillance
Location
- Region: Cabot
- Subdivision: Metes & Bounds
HOA & financial
HOA
- Has HOA: No
Other
Other facts
- Listing terms: VA Loan,FHA,Conventional,Cash
- Road surface type: Paved
Price history
| Date | Event | Price |
|---|---|---|
| 6/2/2025 | Sold | $384,900$158/sqft |
Source: | ||
| 4/22/2025 | Listed for sale | $384,900+61.4%$158/sqft |
Source: | ||
| 11/18/2016 | Sold | $238,500-1.6%$98/sqft |
Source: | ||
| 9/23/2016 | Listed for sale | $242,500+394.9%$100/sqft |
Source: McKimmey Associates REALTORS NLR #16028384 Report a problem | ||
| 1/31/2013 | Sold | $49,000$20/sqft |
Source: Agent Provided Report a problem | ||
Public tax history
| Year | Property taxes | Tax assessment |
|---|---|---|
| 2024 | $1,716 -4.2% | $48,280 |
| 2023 | $1,791 +0.9% | $48,280 +3.1% |
| 2022 | $1,775 +5.8% | $46,830 +4.8% |
Find assessor info on the county website
Neighborhood: 72023
Nearby schools
GreatSchools rating
- 9/10Stagecoach Elementary SchoolGrades: K-4Distance: 0.2 mi
- 6/10Cabot Junior High SouthGrades: 7-8Distance: 2 mi
- 8/10Cabot High SchoolGrades: 9-12Distance: 1.9 mi
Get pre-qualified for a loan
At Zillow Home Loans, we can pre-qualify you in as little as 5 minutes with no impact to your credit score.An equal housing lender. NMLS #10287.
Sell for more on Zillow
Get a Zillow Showcase℠ listing at no additional cost and you could sell for .
$386,500
2% more+$7,730
With Zillow Showcase(estimated)$394,230
