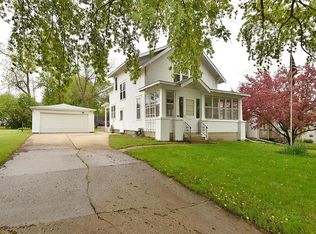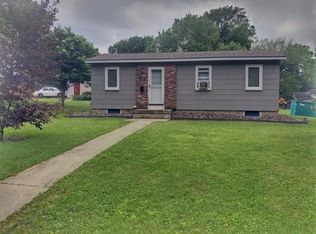Closed
$199,000
230 Spruce Ave, Owatonna, MN 55060
3beds
2,120sqft
Single Family Residence
Built in 1900
8,712 Square Feet Lot
$211,000 Zestimate®
$94/sqft
$1,765 Estimated rent
Home value
$211,000
$200,000 - $222,000
$1,765/mo
Zestimate® history
Loading...
Owner options
Explore your selling options
What's special
A little polish and a personal touch could turn this gem into the home of your dreams! Major updates have already been taken care of, including a brand-new water heater in 2025, new furnace and AC in 2024, a new roof in 2024, and updated windows in 2023—giving you peace of mind for years to come. Inside, beautiful hardwood floors add character, while the spacious interior is ready for your personal touch and updates. A large garage provides plenty of room for vehicles, storage, or a workshop. With a strong foundation and key improvements already complete, all that’s left is to bring your vision to life!
Zillow last checked: 8 hours ago
Listing updated: September 30, 2025 at 09:21am
Listed by:
Matthew Kern 507-676-1602,
RE/MAX Venture
Bought with:
Matthew Kern
RE/MAX Venture
Source: NorthstarMLS as distributed by MLS GRID,MLS#: 6752214
Facts & features
Interior
Bedrooms & bathrooms
- Bedrooms: 3
- Bathrooms: 2
- Full bathrooms: 1
- 3/4 bathrooms: 1
Bedroom 1
- Level: Main
- Area: 162.75 Square Feet
- Dimensions: 10.5 x 15.5
Bedroom 2
- Level: Upper
- Area: 116 Square Feet
- Dimensions: 10 x 11.6
Bedroom 3
- Level: Upper
- Area: 187.88 Square Feet
- Dimensions: 12.2 x 15.4
Dining room
- Level: Main
- Area: 142.9 Square Feet
- Dimensions: 11.8 x 12.11
Kitchen
- Level: Main
Living room
- Level: Main
- Area: 232.56 Square Feet
- Dimensions: 15.3 x 15.2
Heating
- Forced Air
Cooling
- Central Air
Appliances
- Included: Dryer, Gas Water Heater, Microwave, Range, Refrigerator, Washer
Features
- Basement: Unfinished
- Has fireplace: No
Interior area
- Total structure area: 2,120
- Total interior livable area: 2,120 sqft
- Finished area above ground: 1,220
- Finished area below ground: 0
Property
Parking
- Total spaces: 3
- Parking features: Detached
- Garage spaces: 3
Accessibility
- Accessibility features: None
Features
- Levels: One and One Half
- Stories: 1
- Patio & porch: Deck
Lot
- Size: 8,712 sqft
- Dimensions: 66 x 132
- Features: Wooded
Details
- Foundation area: 900
- Parcel number: 171290202
- Zoning description: Residential-Single Family
Construction
Type & style
- Home type: SingleFamily
- Property subtype: Single Family Residence
Materials
- Vinyl Siding
- Roof: Age 8 Years or Less,Asphalt
Condition
- Age of Property: 125
- New construction: No
- Year built: 1900
Utilities & green energy
- Electric: Circuit Breakers, 100 Amp Service, Power Company: Other
- Gas: Natural Gas
- Sewer: City Sewer/Connected
- Water: City Water/Connected
Community & neighborhood
Location
- Region: Owatonna
- Subdivision: Dartts # 2
HOA & financial
HOA
- Has HOA: No
Price history
| Date | Event | Price |
|---|---|---|
| 9/30/2025 | Sold | $199,000-7.4%$94/sqft |
Source: | ||
| 9/2/2025 | Pending sale | $215,000$101/sqft |
Source: | ||
| 8/18/2025 | Price change | $215,000-4.4%$101/sqft |
Source: | ||
| 7/24/2025 | Price change | $225,000-4.3%$106/sqft |
Source: | ||
| 7/11/2025 | Listed for sale | $235,000$111/sqft |
Source: | ||
Public tax history
| Year | Property taxes | Tax assessment |
|---|---|---|
| 2024 | $2,014 +0.5% | $160,200 +6% |
| 2023 | $2,004 +17.5% | $151,200 +4.1% |
| 2022 | $1,706 +7.4% | $145,300 +22.1% |
Find assessor info on the county website
Neighborhood: 55060
Nearby schools
GreatSchools rating
- 5/10Washington Elementary SchoolGrades: K-5Distance: 0.8 mi
- 5/10Owatonna Junior High SchoolGrades: 6-8Distance: 0.9 mi
- 8/10Owatonna Senior High SchoolGrades: 9-12Distance: 0.5 mi

Get pre-qualified for a loan
At Zillow Home Loans, we can pre-qualify you in as little as 5 minutes with no impact to your credit score.An equal housing lender. NMLS #10287.
Sell for more on Zillow
Get a free Zillow Showcase℠ listing and you could sell for .
$211,000
2% more+ $4,220
With Zillow Showcase(estimated)
$215,220
