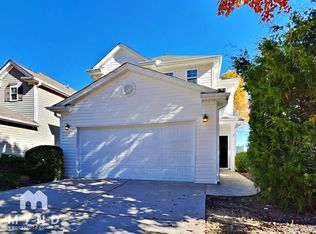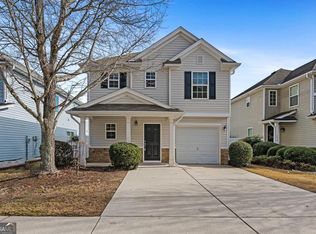Closed
$263,000
230 Silver Spring St, Dallas, GA 30157
2beds
1,591sqft
Single Family Residence
Built in 2005
4,791.6 Square Feet Lot
$260,700 Zestimate®
$165/sqft
$1,517 Estimated rent
Home value
$260,700
$248,000 - $274,000
$1,517/mo
Zestimate® history
Loading...
Owner options
Explore your selling options
What's special
Totally move in ready, Immaculate inside and out! Wow imagine coming home to this 2-bedroom, 2-bathroom, + loft home in the heart of Dallas!a Step into this inviting open floor plan with living space that boasts an abundance of natural light and a warm and welcoming ambiance. Hardwood floors on main, stairs, and upper level. The kitchen offersaample cabinets and counter space and a convenient breakfast bar/island. Upstairs is a large loft area-perfect for the home office or an extra space to unwind after a busy day. The owner's suite is a serene retreat with walk inacloset and en-suite bathroom, providing both privacy and convenience. Spacious secondary bedroom, updatedabath, and laundry room areaalso on this level. Escape to the private backyard oasis, complete with a delightful cabana, where you can unwind, host gatherings, or simply enjoy your morning coffee in a tranquil setting. Located near the famous Silver Comet Trails, outdoor enthusiasts will relish the opportunities for walking, jogging, and biking along scenic pathways. And with vibrant downtown Dallas just a stone's throw away, you'll have quick access to a plethora of dining, shopping, and entertainment options. Don't miss the chance to make this meticulously cared-for home your own. Schedule a viewing today and experience the comfort, convenience, and beauty it has to offer! Contact Nick Nicholas with Apex Mortgage for special financing options! Owner works from home. Showings only on weekdays after 2pm and Saturday. No showings on Sundays!
Zillow last checked: 8 hours ago
Listing updated: February 15, 2024 at 02:36pm
Listed by:
Dianna McWhorter 770-407-7151,
Keller Williams Realty North Atlanta
Bought with:
Non Mls Salesperson, 377671
Non-Mls Company
Source: GAMLS,MLS#: 10229607
Facts & features
Interior
Bedrooms & bathrooms
- Bedrooms: 2
- Bathrooms: 3
- Full bathrooms: 2
- 1/2 bathrooms: 1
Kitchen
- Features: Breakfast Area, Breakfast Bar, Kitchen Island, Pantry, Solid Surface Counters
Heating
- Central, Forced Air
Cooling
- Ceiling Fan(s), Central Air
Appliances
- Included: Dishwasher, Microwave
- Laundry: In Hall, Upper Level
Features
- High Ceilings, Double Vanity, Walk-In Closet(s), Roommate Plan
- Flooring: Hardwood, Tile
- Windows: Double Pane Windows
- Basement: None
- Has fireplace: No
- Common walls with other units/homes: No Common Walls
Interior area
- Total structure area: 1,591
- Total interior livable area: 1,591 sqft
- Finished area above ground: 1,591
- Finished area below ground: 0
Property
Parking
- Parking features: Attached, Garage, Kitchen Level
- Has attached garage: Yes
Features
- Levels: Two
- Stories: 2
- Patio & porch: Deck, Patio
- Fencing: Back Yard,Privacy
- Waterfront features: No Dock Or Boathouse
- Body of water: None
Lot
- Size: 4,791 sqft
- Features: Level
Details
- Parcel number: 58159
Construction
Type & style
- Home type: SingleFamily
- Architectural style: Traditional
- Property subtype: Single Family Residence
Materials
- Vinyl Siding
- Foundation: Slab
- Roof: Composition
Condition
- Resale
- New construction: No
- Year built: 2005
Utilities & green energy
- Electric: 220 Volts
- Sewer: Public Sewer
- Water: Public
- Utilities for property: Electricity Available, Water Available
Green energy
- Energy efficient items: Thermostat
Community & neighborhood
Security
- Security features: Smoke Detector(s)
Community
- Community features: Playground, Pool, Sidewalks, Tennis Court(s)
Location
- Region: Dallas
- Subdivision: Silver Ridge
HOA & financial
HOA
- Has HOA: Yes
- HOA fee: $2,560 annually
- Services included: Other
Other
Other facts
- Listing agreement: Exclusive Right To Sell
Price history
| Date | Event | Price |
|---|---|---|
| 2/13/2024 | Sold | $263,000-7.7%$165/sqft |
Source: | ||
| 1/17/2024 | Pending sale | $285,000$179/sqft |
Source: | ||
| 11/30/2023 | Listed for sale | $285,000-7.8%$179/sqft |
Source: | ||
| 11/28/2023 | Listing removed | $309,000$194/sqft |
Source: | ||
| 11/12/2023 | Price change | $309,000-1.9%$194/sqft |
Source: | ||
Public tax history
| Year | Property taxes | Tax assessment |
|---|---|---|
| 2025 | $3,359 -5.4% | $110,236 -3.2% |
| 2024 | $3,550 +3.7% | $113,872 -1.3% |
| 2023 | $3,424 +9.4% | $115,416 +20.4% |
Find assessor info on the county website
Neighborhood: 30157
Nearby schools
GreatSchools rating
- 4/10Allgood Elementary SchoolGrades: PK-5Distance: 2.7 mi
- 5/10Herschel Jones Middle SchoolGrades: 6-8Distance: 2 mi
- 4/10Paulding County High SchoolGrades: 9-12Distance: 1.2 mi
Schools provided by the listing agent
- Elementary: Allgood
- Middle: Herschel Jones
- High: Paulding County
Source: GAMLS. This data may not be complete. We recommend contacting the local school district to confirm school assignments for this home.
Get a cash offer in 3 minutes
Find out how much your home could sell for in as little as 3 minutes with a no-obligation cash offer.
Estimated market value
$260,700

