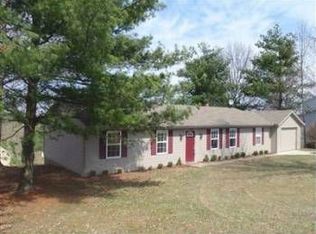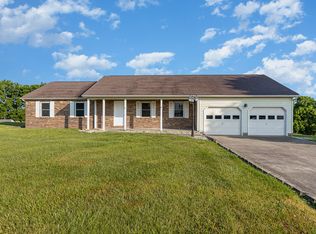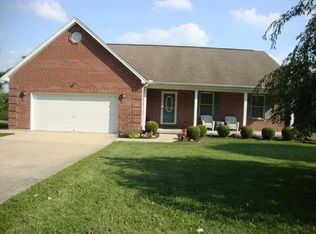Sold for $300,000
$300,000
230 Shawnee Run Rd, Dry Ridge, KY 41035
3beds
--sqft
Single Family Residence, Residential
Built in 1980
1.47 Acres Lot
$314,300 Zestimate®
$--/sqft
$1,904 Estimated rent
Home value
$314,300
Estimated sales range
Not available
$1,904/mo
Zestimate® history
Loading...
Owner options
Explore your selling options
What's special
Easy access to I75 at Dry Ridge! Ready to move in 3-4 bedroom tri-level on over an acre! Located on a dead end street, this property features a large eat in kitchen with an abundance of cabinet space. Kitchen walks out to a nice size deck overlooking a beautiful yard perfect for entertaining! 3 bedrooms on the upper level and an additional room on the bottom level that could be used as a 4th bedroom, office or workout room. There is also a walkout from the lower level.
Zillow last checked: 8 hours ago
Listing updated: October 02, 2024 at 08:31pm
Listed by:
Rachelle Wilson 859-512-1153,
e-Merge Real Estate Victory
Bought with:
Katie Robbins, 209319
Keller Williams Realty Services
Source: NKMLS,MLS#: 622310
Facts & features
Interior
Bedrooms & bathrooms
- Bedrooms: 3
- Bathrooms: 3
- Full bathrooms: 2
- 1/2 bathrooms: 1
Primary bedroom
- Description: ensuite bathroom
- Features: Carpet Flooring
- Level: Upper
- Area: 138
- Dimensions: 12 x 11.5
Bedroom 2
- Features: Carpet Flooring
- Level: Upper
- Area: 125
- Dimensions: 10 x 12.5
Bedroom 3
- Features: Carpet Flooring
- Level: Upper
- Area: 95
- Dimensions: 9.5 x 10
Bonus room
- Level: Lower
- Area: 75
- Dimensions: 7.5 x 10
Family room
- Features: Fireplace(s), Carpet Flooring
- Level: Lower
- Area: 204.75
- Dimensions: 19.5 x 10.5
Kitchen
- Features: Walk-Out Access
- Level: First
- Area: 194.25
- Dimensions: 18.5 x 10.5
Living room
- Features: Carpet Flooring, Ceiling Fan(s)
- Level: First
- Area: 194.25
- Dimensions: 18.5 x 10.5
Heating
- Has Heating (Unspecified Type)
Cooling
- Central Air
Appliances
- Included: Electric Oven, Dishwasher, Disposal, Microwave, Refrigerator
- Laundry: Lower Level
Features
- Laminate Counters, Eat-in Kitchen, Ceiling Fan(s)
- Windows: Vinyl Frames
- Number of fireplaces: 1
- Fireplace features: Brick, Wood Burning
Property
Parking
- Total spaces: 1
- Parking features: Driveway, Garage, Garage Door Opener
- Garage spaces: 1
- Has uncovered spaces: Yes
Features
- Levels: Tri-Level
- Patio & porch: Deck, Porch
- Has view: Yes
- View description: Valley
Lot
- Size: 1.47 Acres
- Features: Sloped
Details
- Additional structures: Shed(s)
- Parcel number: 0340200003.00
Construction
Type & style
- Home type: SingleFamily
- Architectural style: Traditional
- Property subtype: Single Family Residence, Residential
Materials
- Brick, Vinyl Siding
- Foundation: Poured Concrete
- Roof: Shingle
Condition
- Existing Structure
- New construction: No
- Year built: 1980
Details
- Warranty included: Yes
Utilities & green energy
- Sewer: Septic Tank
- Water: Public
- Utilities for property: Propane
Community & neighborhood
Location
- Region: Dry Ridge
Price history
| Date | Event | Price |
|---|---|---|
| 6/28/2024 | Sold | $300,000+0% |
Source: | ||
| 5/27/2024 | Pending sale | $299,900 |
Source: | ||
| 5/9/2024 | Price change | $299,900-9.1% |
Source: | ||
| 4/26/2024 | Listed for sale | $330,000+71.9% |
Source: | ||
| 10/28/2020 | Sold | $192,000-1.5% |
Source: Public Record Report a problem | ||
Public tax history
| Year | Property taxes | Tax assessment |
|---|---|---|
| 2022 | $2,071 +0.4% | $192,000 |
| 2021 | $2,064 +37% | $192,000 +38.6% |
| 2020 | $1,506 -1.8% | $138,500 |
Find assessor info on the county website
Neighborhood: 41035
Nearby schools
GreatSchools rating
- 4/10Dry Ridge Elementary SchoolGrades: PK-5Distance: 2.9 mi
- 5/10Grant County Middle SchoolGrades: 6-8Distance: 3.1 mi
- 4/10Grant County High SchoolGrades: 9-12Distance: 1.2 mi
Schools provided by the listing agent
- Elementary: Dry Ridge Elementary
- Middle: Grant County Middle School
- High: Grant County High
Source: NKMLS. This data may not be complete. We recommend contacting the local school district to confirm school assignments for this home.

Get pre-qualified for a loan
At Zillow Home Loans, we can pre-qualify you in as little as 5 minutes with no impact to your credit score.An equal housing lender. NMLS #10287.


