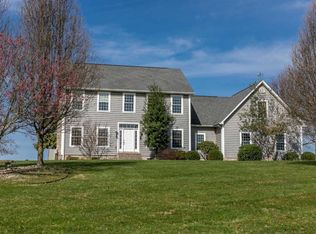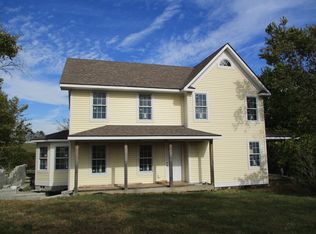Simple stunning! Over 7,200 sqft under roof w/approx. 5,036 sqft living space, this home offers you everything! Main level starts in a gourmet kitchen featuring L shaped island, double sided fireplace & marble flooring which connects to Brazilia Camaru wood floors w/Maple inserts featured in the hearth room, into the sunfilled dining room w/fireplace & on to the living room with 3rd fireplace & half bath. Travel up to the primary ensuite which engulfs over 1,000 sqft, hook ups for 2 additional fireplace, custom shower, laundry facility & stairway to garage. Another spacious bedroom w/fireplace hook up & 2 walk-in closets, 2 additional bedrooms and full bath finish out upper level. Lower level features a family room w/double sided fireplace into a future kitchen, bedroom w/full bath, future office and utility room. Home sits on 6 acres and has a 36x42 metal building. Being sold as-is still work to be done. Per Seller request any and all offers will be presented Dec. 9th, 2020
This property is off market, which means it's not currently listed for sale or rent on Zillow. This may be different from what's available on other websites or public sources.

