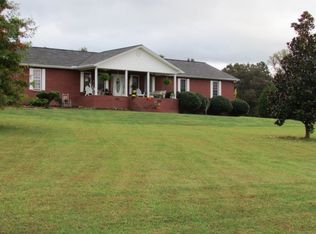Custom built home with 18 acres of privacy. Open living area with cathedral ceilings and kitchen with eat-in bar. Large Master with walk-in closets. The upstairs has three bedrooms and 2 baths with plenty of room downstairs to finish into more bedrooms with another bath. This property boasts of a 5-Stall horse barn with corral. The chicken coop/house is not on the property listed for sale. A gated gravel road will lead to to total privacy on the back side of The Lost Sea. Adjoining acreage can also be purchased with this property.
This property is off market, which means it's not currently listed for sale or rent on Zillow. This may be different from what's available on other websites or public sources.

