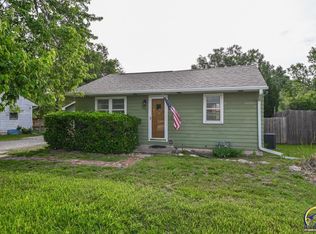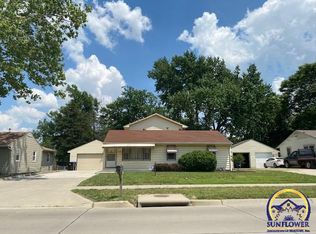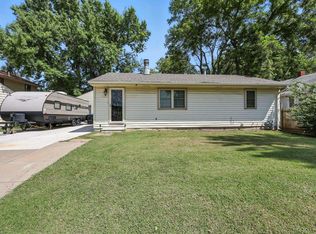Sold on 10/07/24
Price Unknown
230 SW Macvicar Ave, Topeka, KS 66606
4beds
1,282sqft
Single Family Residence, Residential
Built in 1951
14,338 Acres Lot
$193,100 Zestimate®
$--/sqft
$1,701 Estimated rent
Home value
$193,100
$183,000 - $205,000
$1,701/mo
Zestimate® history
Loading...
Owner options
Explore your selling options
What's special
Welcome home to this cozy 4 bd 2.5 bath bungalow! This home features the living room and Great Room all on the main floor. With 3 bedrooms and 1.5 bath upstairs and 1 bedroom (non-conforming), 1 bath + an office/bonus room in the basement, there is plenty of room for the whole family to spread out! The gorgeous hardwood floors make this home so warm and inviting. The large 1 car garage has plenty of extra space for storage or a workshop area. But that's now all... Enjoy entertaining in the oversized backyard with a patio off of the garage for grilling and a deck off of the house for relaxing! This is the perfect spot to spend your summer days and fall nights with friends and family!
Zillow last checked: 8 hours ago
Listing updated: October 09, 2024 at 06:01pm
Listed by:
Kristal Pohlman 785-220-5475,
Cherrywood Realty LLC
Bought with:
Pepe Miranda, SA00236516
Genesis, LLC, Realtors
Source: Sunflower AOR,MLS#: 235637
Facts & features
Interior
Bedrooms & bathrooms
- Bedrooms: 4
- Bathrooms: 3
- Full bathrooms: 2
- 1/2 bathrooms: 1
Primary bedroom
- Level: Main
- Area: 121.9
- Dimensions: 11'2 x 10'11
Bedroom 2
- Level: Main
- Area: 108.49
- Dimensions: 12'2 x 8'11
Bedroom 3
- Level: Main
- Area: 94.19
- Dimensions: 11'5 x 8'3
Bedroom 4
- Level: Basement
- Area: 169.17
- Dimensions: 14 x 12'1
Great room
- Level: Main
- Area: 249.85
- Dimensions: 14'11 x 16'9
Kitchen
- Level: Main
- Area: 116.19
- Dimensions: 14'10 x 7'10
Laundry
- Level: Basement
- Area: 169.21
- Dimensions: 21'10 x 7'9
Living room
- Level: Main
- Area: 190.28
- Dimensions: 16'8 x 11'5
Heating
- Natural Gas
Cooling
- Central Air
Appliances
- Included: Electric Range, Range Hood, Oven, Dishwasher, Refrigerator
- Laundry: In Basement
Features
- Flooring: Hardwood
- Basement: Concrete,Full,Partially Finished
- Number of fireplaces: 1
- Fireplace features: One, Great Room
Interior area
- Total structure area: 1,282
- Total interior livable area: 1,282 sqft
- Finished area above ground: 959
- Finished area below ground: 323
Property
Parking
- Parking features: Attached, Extra Parking
- Has attached garage: Yes
Features
- Patio & porch: Patio, Deck
- Fencing: Wood
Lot
- Size: 14,338 Acres
- Features: Sidewalk
Details
- Additional structures: Shed(s)
- Parcel number: R9286
- Special conditions: Standard,Arm's Length
Construction
Type & style
- Home type: SingleFamily
- Architectural style: Bungalow
- Property subtype: Single Family Residence, Residential
Materials
- Vinyl Siding
- Roof: Composition
Condition
- Year built: 1951
Utilities & green energy
- Water: Public
Community & neighborhood
Location
- Region: Topeka
- Subdivision: Rusty Lots
Price history
| Date | Event | Price |
|---|---|---|
| 10/7/2024 | Sold | -- |
Source: | ||
| 9/2/2024 | Pending sale | $147,900$115/sqft |
Source: | ||
| 8/29/2024 | Price change | $147,900-7.3%$115/sqft |
Source: | ||
| 8/20/2024 | Listed for sale | $159,500$124/sqft |
Source: | ||
Public tax history
| Year | Property taxes | Tax assessment |
|---|---|---|
| 2025 | -- | $18,400 +10.9% |
| 2024 | $2,298 +3.4% | $16,586 +7% |
| 2023 | $2,223 +11.6% | $15,501 +15% |
Find assessor info on the county website
Neighborhood: Greater Auburndale
Nearby schools
GreatSchools rating
- 6/10Meadows Elementary SchoolGrades: PK-5Distance: 1 mi
- 4/10Robinson Middle SchoolGrades: 6-8Distance: 1.6 mi
- 5/10Topeka High SchoolGrades: 9-12Distance: 1.4 mi
Schools provided by the listing agent
- Elementary: Meadows Elementary School/USD 501
- Middle: Robinson Middle School/USD 501
- High: Topeka High School/USD 501
Source: Sunflower AOR. This data may not be complete. We recommend contacting the local school district to confirm school assignments for this home.


