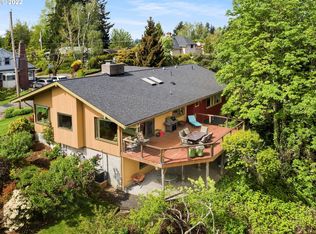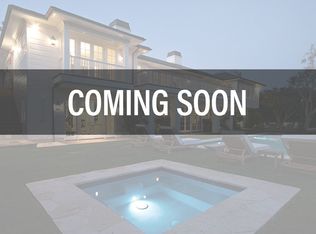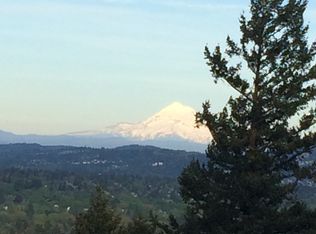Sold
$1,050,000
230 SW Florida St, Portland, OR 97219
5beds
3,664sqft
Residential, Single Family Residence
Built in 1999
7,840.8 Square Feet Lot
$1,045,800 Zestimate®
$287/sqft
$6,089 Estimated rent
Home value
$1,045,800
$994,000 - $1.11M
$6,089/mo
Zestimate® history
Loading...
Owner options
Explore your selling options
What's special
VIEWS, VIEWS, VIEWS. Incredible city, river, and mountain views from each floor of the home. Beautiful custom build with high ceilings, gorgeous box beams in the living room, primary suite with spa like ensuite, highly functional kitchen, a spacious three car garage, and much more. The home has been impeccably maintained. Conveniently located close to OHSU, great parks, amazing Portland restaurants, and easy commute to the airport. Reach out to schedule a private showing.
Zillow last checked: 8 hours ago
Listing updated: November 03, 2025 at 08:00am
Listed by:
Aaron Moomaw 503-260-9286,
Cascade Hasson Sotheby's International Realty
Bought with:
Molly Starr, 200404177
RE/MAX Equity Group
Source: RMLS (OR),MLS#: 751465405
Facts & features
Interior
Bedrooms & bathrooms
- Bedrooms: 5
- Bathrooms: 4
- Full bathrooms: 3
- Partial bathrooms: 1
- Main level bathrooms: 1
Primary bedroom
- Features: Balcony, Ensuite, Soaking Tub, Walkin Closet, Walkin Shower
- Level: Upper
- Area: 299
- Dimensions: 13 x 23
Bedroom 2
- Level: Upper
- Area: 224
- Dimensions: 16 x 14
Bedroom 3
- Level: Upper
- Area: 182
- Dimensions: 14 x 13
Bedroom 4
- Level: Lower
- Area: 180
- Dimensions: 15 x 12
Bedroom 5
- Level: Lower
- Area: 195
- Dimensions: 15 x 13
Dining room
- Features: Balcony
- Level: Main
- Area: 204
- Dimensions: 12 x 17
Family room
- Level: Lower
- Area: 378
- Dimensions: 14 x 27
Kitchen
- Features: Gas Appliances, Island, Pantry
- Level: Main
- Area: 288
- Width: 16
Living room
- Level: Main
- Area: 465
- Dimensions: 31 x 15
Heating
- Forced Air
Cooling
- Central Air
Appliances
- Included: Built In Oven, Cooktop, Dishwasher, Disposal, Free-Standing Refrigerator, Stainless Steel Appliance(s), Washer/Dryer, Gas Appliances, Gas Water Heater
- Laundry: Laundry Room
Features
- Granite, High Ceilings, Plumbed For Central Vacuum, Soaking Tub, Balcony, Kitchen Island, Pantry, Walk-In Closet(s), Walkin Shower
- Flooring: Hardwood
- Windows: Double Pane Windows, Vinyl Frames
- Basement: Finished
- Number of fireplaces: 1
- Fireplace features: Gas
Interior area
- Total structure area: 3,664
- Total interior livable area: 3,664 sqft
Property
Parking
- Total spaces: 3
- Parking features: Driveway, Off Street, Attached
- Attached garage spaces: 3
- Has uncovered spaces: Yes
Features
- Stories: 3
- Patio & porch: Deck, Porch
- Exterior features: Gas Hookup, Balcony
- Has view: Yes
- View description: City, Mountain(s), River
- Has water view: Yes
- Water view: River
Lot
- Size: 7,840 sqft
- Features: SqFt 7000 to 9999
Details
- Additional structures: GasHookup
- Parcel number: R273441
Construction
Type & style
- Home type: SingleFamily
- Architectural style: Custom Style
- Property subtype: Residential, Single Family Residence
Materials
- Cedar, Stone
- Foundation: Concrete Perimeter
- Roof: Tile
Condition
- Approximately
- New construction: No
- Year built: 1999
Utilities & green energy
- Gas: Gas Hookup, Gas
- Sewer: Public Sewer
- Water: Public
Community & neighborhood
Location
- Region: Portland
Other
Other facts
- Listing terms: Cash,Conventional,FHA,VA Loan
- Road surface type: Paved
Price history
| Date | Event | Price |
|---|---|---|
| 11/3/2025 | Sold | $1,050,000-2.3%$287/sqft |
Source: | ||
| 10/7/2025 | Pending sale | $1,075,000$293/sqft |
Source: | ||
| 9/9/2025 | Listed for sale | $1,075,000-2.3%$293/sqft |
Source: | ||
| 4/21/2023 | Sold | $1,100,000$300/sqft |
Source: | ||
| 3/4/2023 | Pending sale | $1,100,000$300/sqft |
Source: | ||
Public tax history
| Year | Property taxes | Tax assessment |
|---|---|---|
| 2025 | $19,818 +0.2% | $847,880 +3% |
| 2024 | $19,788 -5.1% | $823,190 +3% |
| 2023 | $20,849 +1.9% | $799,220 +3% |
Find assessor info on the county website
Neighborhood: Hillsdale
Nearby schools
GreatSchools rating
- 10/10Rieke Elementary SchoolGrades: K-5Distance: 0.7 mi
- 6/10Gray Middle SchoolGrades: 6-8Distance: 1.1 mi
- 8/10Ida B. Wells-Barnett High SchoolGrades: 9-12Distance: 0.5 mi
Schools provided by the listing agent
- Elementary: Rieke
- Middle: Robert Gray
- High: Ida B Wells
Source: RMLS (OR). This data may not be complete. We recommend contacting the local school district to confirm school assignments for this home.
Get a cash offer in 3 minutes
Find out how much your home could sell for in as little as 3 minutes with a no-obligation cash offer.
Estimated market value
$1,045,800
Get a cash offer in 3 minutes
Find out how much your home could sell for in as little as 3 minutes with a no-obligation cash offer.
Estimated market value
$1,045,800



