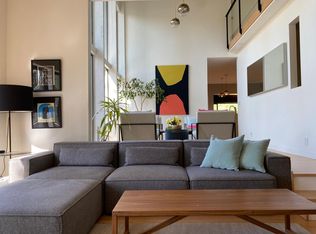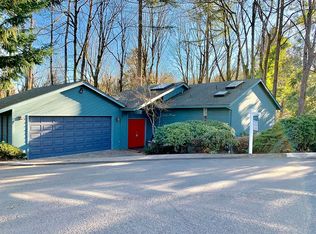Imagine your own private getaway just 8 min to downtown nestled in a peaceful setting w/ a secluded treed view & sounds of the creek below. This NW contemporary has it all w/ 3 bedrooms on one level, deck off the master suite, & plenty of flexible living & bonus space on the main level - perfect for an office, gym, or guest retreat. Conveniently located to OHSU, grocery, Fulton Park, & community gardens.
This property is off market, which means it's not currently listed for sale or rent on Zillow. This may be different from what's available on other websites or public sources.

