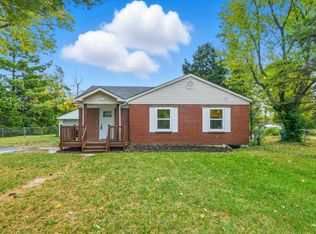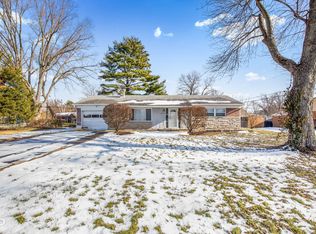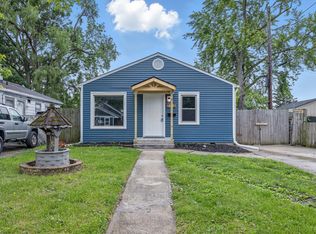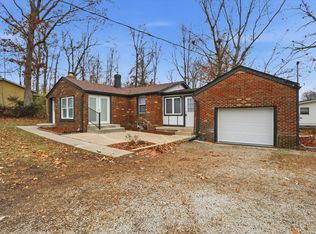This renovated residential property is located on the east side of Indianapolis with convenient access to US 40 (Washington Street), I-465, and I-74. The 2-bedroom, 1-bath home was fully renovated in 2018 with an opened up layout designed to maximize usable interior space. Several major components have been replaced within the last three years, including the furnace, air conditioning system, and water heater and the roof is approximately four years old. The home sits on a large lot exceeding half an acre, a size that can be difficult to find within the city. The property provides ample room for future improvements such as a garage, shop, storage building, or potential home expansion. A newer storage shed, approximately two years old, is located on the property and remains in good condition. The land offers a mix of open yard space and privacy. The adjacent rear parcel is overgrown and lacks legal access which limits development and provides privacy to this spacious back yard. A small koi pond and productive garden are enjoyed by current owners as well. Utilities include a private well, private septic system, and natural gas service. The property is situated just a few houses from the Pennsy Trail, a multi-use recreational trail extending between Ellenberger Park in Indianapolis and Greenfield, Indiana. The trail is commonly used for walking, running, biking, and outdoor recreation, with multiple access points and parking areas along the route. Located on a quiet street tucked away off Post Road and Washington Street, the property offers a balance of privacy and accessibility. Its location allows for convenient travel throughout the east side of Indianapolis while being off the main roads.
Active
$210,000
230 S Routiers Ave, Indianapolis, IN 46219
2beds
918sqft
Est.:
Residential, Single Family Residence
Built in 1951
0.63 Acres Lot
$-- Zestimate®
$229/sqft
$-- HOA
What's special
Productive gardenSmall koi pond
- 6 days |
- 529 |
- 10 |
Zillow last checked: 8 hours ago
Listing updated: January 02, 2026 at 02:37pm
Listing Provided by:
Brad Garrison 317-701-8655,
Whitetail Properties,
Matt Lawver 317-657-5289,
Whitetail Properties
Source: MIBOR as distributed by MLS GRID,MLS#: 22078181
Tour with a local agent
Facts & features
Interior
Bedrooms & bathrooms
- Bedrooms: 2
- Bathrooms: 1
- Full bathrooms: 1
- Main level bathrooms: 1
- Main level bedrooms: 2
Primary bedroom
- Level: Main
- Area: 144 Square Feet
- Dimensions: 12 x 12
Bedroom 2
- Level: Main
- Area: 96 Square Feet
- Dimensions: 8 x 12
Kitchen
- Level: Main
- Area: 306 Square Feet
- Dimensions: 18 x 17
Living room
- Level: Main
- Area: 286 Square Feet
- Dimensions: 22 x 13
Heating
- Natural Gas
Cooling
- Central Air
Appliances
- Included: Microwave, Electric Oven, Refrigerator, Washer, Water Heater
Features
- Has basement: No
Interior area
- Total structure area: 918
- Total interior livable area: 918 sqft
Property
Parking
- Parking features: Asphalt
Features
- Levels: One
- Stories: 1
Lot
- Size: 0.63 Acres
- Features: Trees-Small (Under 20 Ft)
Details
- Additional structures: Storage
- Parcel number: 490907116014000700
- Horse amenities: None
Construction
Type & style
- Home type: SingleFamily
- Architectural style: Ranch
- Property subtype: Residential, Single Family Residence
Materials
- Wood Siding
- Foundation: Crawl Space, Concrete Perimeter
Condition
- Updated/Remodeled
- New construction: No
- Year built: 1951
Utilities & green energy
- Sewer: Septic Tank
- Water: Well, Private
Community & HOA
Community
- Subdivision: No Subdivision
HOA
- Has HOA: No
Location
- Region: Indianapolis
Financial & listing details
- Price per square foot: $229/sqft
- Tax assessed value: $166,500
- Annual tax amount: $1,888
- Date on market: 1/1/2026
- Cumulative days on market: 8 days
Estimated market value
Not available
Estimated sales range
Not available
Not available
Price history
Price history
| Date | Event | Price |
|---|---|---|
| 1/1/2026 | Listed for sale | $210,000+27.3%$229/sqft |
Source: | ||
| 2/17/2023 | Sold | $165,000-2.9%$180/sqft |
Source: | ||
| 1/24/2023 | Pending sale | $169,900$185/sqft |
Source: | ||
| 1/6/2023 | Price change | $169,900-5.6%$185/sqft |
Source: | ||
| 11/29/2022 | Price change | $179,900-5.3%$196/sqft |
Source: | ||
Public tax history
Public tax history
| Year | Property taxes | Tax assessment |
|---|---|---|
| 2024 | $542 -67% | $166,500 +107.9% |
| 2023 | $1,642 +0.3% | $80,100 +7.4% |
| 2022 | $1,636 +5.8% | $74,600 +0.5% |
Find assessor info on the county website
BuyAbility℠ payment
Est. payment
$1,236/mo
Principal & interest
$994
Property taxes
$168
Home insurance
$74
Climate risks
Neighborhood: Irvington
Nearby schools
GreatSchools rating
- 5/10Hawthorne Elementary SchoolGrades: K-4Distance: 0.7 mi
- 4/10Raymond Park Middle School (7-8)Grades: 5-8Distance: 2.2 mi
- 2/10Warren Central High SchoolGrades: 9-12Distance: 1.8 mi
- Loading
- Loading



