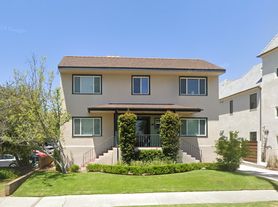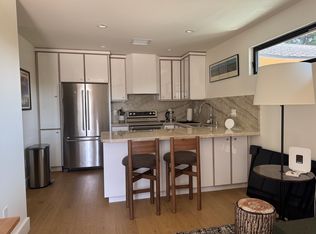This Oasis condo will make you feel like you're on Hawaii, peaceful, tree-lined neighborhood near Madison Heights and the Playhouse District in Pasadena. Walking distance to cafe shops, Macy and Trader Joe's. Two blocks from Urth Cafe. This second floor unit is conveniently close to the elevator. As you step inside there is a cute little bar, the open floor plan immediately welcomes you with a bright and airy ambiance. To the left is the dining area provides a warm gathering space, and beyond it is the kitchen with windows overlooking the front hallway of the building and palm trees with blue sky. Flowing through from the dining area into the living room features high ceilings. Gorgeous big red brick fireplace and a large sliding glass window door leading to a spacious private balcony. To the right of the living room is a laundry room with double deck washer and dryer tucked away in a closet for convenience. The first bedroom is complete with two wall closets, providing plenty of storage, there is a bathroom diagonally to bedroom. The Left side of the condo is the Master bedroom with bath, it also has two closets with sliding doors lots of storage space. This home includes subterranean one parking with one small storage unit in front parking space.
Condo for rent
$3,200/mo
230 S Madison Ave, Pasadena, CA 91101
2beds
1,055sqft
Price may not include required fees and charges.
Condo
Available now
Cats, small dogs OK
Central air
In unit laundry
1 Attached garage space parking
Central, fireplace
What's special
Red brick fireplacePrivate balconyTree-lined neighborhoodMaster bedroom with bathHigh ceilingsOpen floor planDining area
- 17 days |
- -- |
- -- |
Learn more about the building:
Travel times
Looking to buy when your lease ends?
Consider a first-time homebuyer savings account designed to grow your down payment with up to a 6% match & a competitive APY.
Facts & features
Interior
Bedrooms & bathrooms
- Bedrooms: 2
- Bathrooms: 2
- Full bathrooms: 2
Heating
- Central, Fireplace
Cooling
- Central Air
Appliances
- Included: Dryer, Washer
- Laundry: In Unit, Laundry Closet
Features
- Primary Suite, View
- Has fireplace: Yes
Interior area
- Total interior livable area: 1,055 sqft
Property
Parking
- Total spaces: 1
- Parking features: Attached, Covered
- Has attached garage: Yes
- Details: Contact manager
Features
- Stories: 1
- Exterior features: Contact manager
- Has view: Yes
- View description: Water View
Construction
Type & style
- Home type: Condo
- Property subtype: Condo
Condition
- Year built: 1981
Utilities & green energy
- Utilities for property: Garbage, Sewage, Water
Building
Management
- Pets allowed: Yes
Community & HOA
Location
- Region: Pasadena
Financial & listing details
- Lease term: 12 Months
Price history
| Date | Event | Price |
|---|---|---|
| 10/13/2025 | Listed for rent | $3,200$3/sqft |
Source: CRMLS #AR25238288 | ||
| 2/11/2020 | Sold | $525,000+5.2%$498/sqft |
Source: Agent Provided | ||
| 1/16/2020 | Listed for sale | $499,000$473/sqft |
Source: California Regional MLS #CV20010357 | ||

