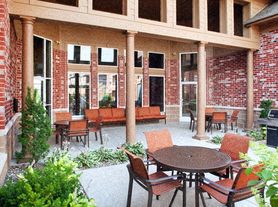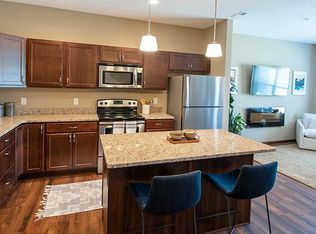Stunning 2-Bed, 2-Bath Condo in the Heart of West Des Moines
This unique and spacious 2-bedroom, 2-bathroom condo offers the best of urban loft-style living with the convenience of a prime West Des Moines location. Just steps from Smash Park, Top Golf, Jordan Creek Town Center, and a variety of dining and shopping options, you'll love the walkability and vibrant surroundings.
Inside, enjoy soaring vaulted ceilings, exposed ductwork, and abundant natural light that fills the open floor plan. The kitchen is a chef's delight with tall maple cabinets, granite countertops, stainless steel appliances, and a large breakfast bar. The living area features floor-to-ceiling maple sliding walls for flexible privacy and access to a massive covered balconyspanning the length of the unit.
Each bedroom is located on opposite sides of the main living space for added privacy. The oversized primary suite boasts a walk-in closet, updated bath with marble tile and modern fixtures, and direct access to the balcony. The second bedroom also features an en suite full bath and a generously sized closet.
Additional highlights include secure building entry, elevator access to this top-floor end unit, and in-unit laundry. The HOA covers trash, snow removal, and lawn care. Plus, with the businesses below closed in the evenings, you'll enjoy peaceful evenings on your private balcony.
Don't miss this one-of-a-kind loft-style condoschedule your showing today!
Apartment for rent
$1,695/mo
230 S 68th St UNIT 1302, West Des Moines, IA 50266
2beds
1,183sqft
Price may not include required fees and charges.
Apartment
Available now
Cats, dogs OK
Central air
In unit laundry
Off street parking
Forced air
What's special
Modern fixturesGenerously sized closetWalk-in closetSoaring vaulted ceilingsOpen floor planAbundant natural lightFloor-to-ceiling maple sliding walls
- 20 days |
- -- |
- -- |
Travel times
Looking to buy when your lease ends?
Get a special Zillow offer on an account designed to grow your down payment. Save faster with up to a 6% match & an industry leading APY.
Offer exclusive to Foyer+; Terms apply. Details on landing page.
Facts & features
Interior
Bedrooms & bathrooms
- Bedrooms: 2
- Bathrooms: 2
- Full bathrooms: 2
Heating
- Forced Air
Cooling
- Central Air
Appliances
- Included: Dishwasher, Disposal, Dryer, Washer
- Laundry: In Unit
Features
- Elevator, Walk In Closet, Walk-In Closet(s)
Interior area
- Total interior livable area: 1,183 sqft
Property
Parking
- Parking features: Off Street
- Details: Contact manager
Features
- Exterior features: Balcony, Electricity not included in rent, Garbage included in rent, Gas not included in rent, Heating system: ForcedAir, High ceilings, Modern bath fixtures, No smoking, One Year Lease, Open floor plan, Recently renovated, Secured entry, Stainless steel appliances, Top floor, Walk In Closet
Details
- Parcel number: 1613202004
Construction
Type & style
- Home type: Apartment
- Property subtype: Apartment
Condition
- Year built: 2005
Utilities & green energy
- Utilities for property: Garbage
Building
Management
- Pets allowed: Yes
Community & HOA
Location
- Region: West Des Moines
Financial & listing details
- Lease term: One Year Lease
Price history
| Date | Event | Price |
|---|---|---|
| 10/15/2025 | Price change | $1,695-5.6%$1/sqft |
Source: Zillow Rentals | ||
| 9/30/2025 | Listed for rent | $1,795$2/sqft |
Source: Zillow Rentals | ||
| 6/27/2025 | Sold | $175,000-3.8%$148/sqft |
Source: | ||
| 6/17/2025 | Pending sale | $182,000$154/sqft |
Source: | ||
| 6/5/2025 | Price change | $182,000-4.2%$154/sqft |
Source: | ||

