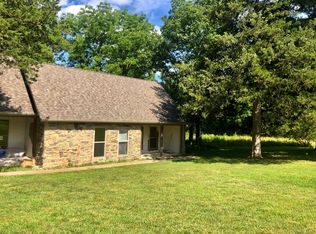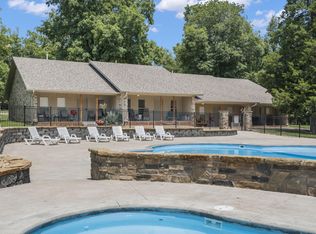Just Like NEW and Vacation Rental Approved! Fully Remodeled Inside and Out! New Tumbled Stone, Roof, Windows, Electrical, Plumbing, Cabinetry, Wood Look Vinyl, Tile Floor to Ceiling Showers, Granite, Stainless Steel Appliance, HVAC System, and much more! The setting has a country rural feel with Tanycomo access just across the road where you can fish from the banks, launch your water toys, sit back enjoy a fire, swim in the brand New Pool (Coming May 2021). Just 15 min from Downtown Branson, 10 Min to Holiday Hills Golf Course, Shopping, and Bowling. This is a great opportunity to own a vacation get away, second home, or full time residence, and Investment Property. Only 8 minutes to the Branson Landing, 10 minutes to Hollister.
This property is off market, which means it's not currently listed for sale or rent on Zillow. This may be different from what's available on other websites or public sources.


