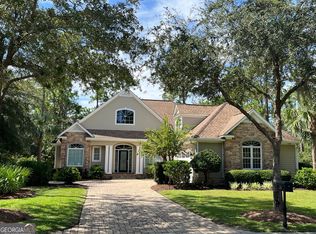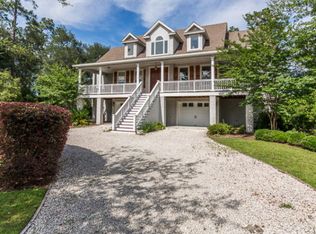Sold for $520,000
$520,000
230 Rookery Wynd, Waverly, GA 31565
3beds
2,643sqft
SingleFamily
Built in 2005
10,018 Square Feet Lot
$-- Zestimate®
$197/sqft
$2,169 Estimated rent
Home value
Not available
Estimated sales range
Not available
$2,169/mo
Zestimate® history
Loading...
Owner options
Explore your selling options
What's special
230 Rookery Wynd, Waverly, GA 31565 is a single family home that contains 2,643 sq ft and was built in 2005. It contains 3 bedrooms and 2 bathrooms. This home last sold for $520,000 in March 2024.
The Rent Zestimate for this home is $2,169/mo.
Facts & features
Interior
Bedrooms & bathrooms
- Bedrooms: 3
- Bathrooms: 2
- Full bathrooms: 2
Heating
- Forced air, Heat pump, Electric
Cooling
- Central
Appliances
- Included: Dishwasher, Garbage disposal, Microwave, Refrigerator
Features
- Flooring: Tile, Hardwood
- Basement: Slab/None
- Has fireplace: Yes
Interior area
- Total interior livable area: 2,643 sqft
Property
Parking
- Parking features: Garage - Attached
Features
- Exterior features: Other
Lot
- Size: 10,018 sqft
Details
- Parcel number: 125K036
Construction
Type & style
- Home type: SingleFamily
Materials
- Other
- Foundation: Slab
- Roof: Composition
Condition
- Year built: 2005
Community & neighborhood
Location
- Region: Waverly
HOA & financial
HOA
- Has HOA: Yes
- HOA fee: $76 monthly
Other
Other facts
- Class: Single Family Detached
- Sale/Rent: For Sale
- Property Type: Single Family Detached
- Basement: Slab/None
- Cooling Source: Electric
- Cooling Type: Ceiling Fan
- Interior: Foyer - Entrance, Ceilings 9 Ft Plus, Double Vanity, Separate Shower, Bookcases, Garden Tub, Recently Renovated, Tile Bath, Ceilings - Trey, Carpet
- Kitchen/Breakfast: Breakfast Area, Breakfast Bar, Island, Pantry, Solid Surface Counters
- Lot Description: Corner, Level Lot
- Rooms: Master On Main Level, Bonus Room, DR - Separate, Split Bedroom Plan, Roommate Plan
- Kitchen Equipment: Cooktop - Separate, Icemaker Line, Oven - Wall, Stainless Steel Appliance
- Laundry Location: Hall, Mud Room
- Laundry Type: Room
- Parking: 2 Car, Auto Garage Door, Garage, Side/Rear Entrance
- Construction Status: Resale
- Boathouse/Dock: No Dock Or Boathouse
- Construction: Concrete Siding, Stone/Frame
- Ownership: Fee Simple
- Stories: 1.5 Stories
- Style: Ranch
- Water/Sewer: Private Water, Private Sewer
- Energy Related: Double Pane/Thermo, Insulation-ceiling
- Heating Type: Zoned/Dual
- Ownership: Fee Simple
Price history
| Date | Event | Price |
|---|---|---|
| 3/25/2024 | Sold | $520,000-1%$197/sqft |
Source: Public Record Report a problem | ||
| 8/16/2023 | Sold | $525,000+75.3%$199/sqft |
Source: Public Record Report a problem | ||
| 12/21/2018 | Sold | $299,500-4.9%$113/sqft |
Source: | ||
| 12/4/2018 | Pending sale | $315,000$119/sqft |
Source: Coldwell Banker Platinum Partners #1589103 Report a problem | ||
| 10/16/2018 | Listed for sale | $315,000$119/sqft |
Source: Coldwell Banker Platinum Partners #8384279 Report a problem | ||
Public tax history
| Year | Property taxes | Tax assessment |
|---|---|---|
| 2024 | $5,786 +134.5% | $205,039 +49.7% |
| 2023 | $2,467 -3% | $137,003 +2.2% |
| 2022 | $2,545 -5.4% | $134,000 +18.6% |
Find assessor info on the county website
Neighborhood: 31565
Nearby schools
GreatSchools rating
- 8/10Woodbine Elementary SchoolGrades: PK-5Distance: 11.7 mi
- 6/10Camden Middle SchoolGrades: 6-8Distance: 21.3 mi
- 8/10Camden County High SchoolGrades: 9-12Distance: 19.7 mi
Schools provided by the listing agent
- Elementary: Woodbine
- Middle: Camden
- High: Camden County
Source: The MLS. This data may not be complete. We recommend contacting the local school district to confirm school assignments for this home.
Get pre-qualified for a loan
At Zillow Home Loans, we can pre-qualify you in as little as 5 minutes with no impact to your credit score.An equal housing lender. NMLS #10287.

