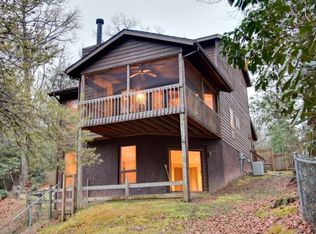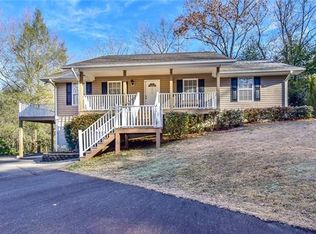Closed
$550,000
230 Rocky Ridge Rd NW, Pisgah Forest, NC 28768
3beds
2,432sqft
Single Family Residence
Built in 1990
1.15 Acres Lot
$561,900 Zestimate®
$226/sqft
$3,222 Estimated rent
Home value
$561,900
$500,000 - $635,000
$3,222/mo
Zestimate® history
Loading...
Owner options
Explore your selling options
What's special
OWNER OFFERING 8K FOR UPDATES WITH ACCEPTABLE OFFER. Great mountain home less than ten minutes to downtown Brevard. Attractive hardwood floors are throughout the main level. The wood burning stone fireplace and cathedral ceilings on the main floor will make for cozy nights in the colder months. Main also has an open floor plan with granite countertops in the kitchen, updated appliances and easy access to the covered screened-in deck off the living room. Upper floor has a large primary bedroom with a walk-in closet that leads to the bathroom, second bedroom with access to to the hall bathroom and extra storage in the hall closet. Lower level has it's own kitchen, bedroom, bathroom and living/dining area as well as it's own covered deck. Access to both decks from the backyard and a fenced area for the four-legged family members. Relax with friends and family and enjoy the fire pit on the patio or on the screened decks. All furniture except a few items goes with the sale of the property.
Zillow last checked: 8 hours ago
Listing updated: August 22, 2023 at 03:23pm
Listing Provided by:
R Eldon Strunk reldonstrunk.hsa@gmail.com,
H Scott & Associates
Bought with:
Lyndon Cook
Keller Williams - Weaverville
Source: Canopy MLS as distributed by MLS GRID,MLS#: 4028247
Facts & features
Interior
Bedrooms & bathrooms
- Bedrooms: 3
- Bathrooms: 4
- Full bathrooms: 3
- 1/2 bathrooms: 1
Primary bedroom
- Features: Cathedral Ceiling(s), Walk-In Closet(s)
- Level: Upper
Bedroom s
- Level: Upper
Bedroom s
- Level: Basement
Bathroom full
- Level: Upper
Bathroom full
- Level: Upper
Bathroom full
- Level: Basement
Dining area
- Level: Main
Dining area
- Level: Basement
Kitchen
- Features: Open Floorplan
- Level: Main
Kitchen
- Level: Basement
Living room
- Features: Cathedral Ceiling(s), Open Floorplan
- Level: Main
Living room
- Level: Basement
Heating
- Heat Pump
Cooling
- Heat Pump
Appliances
- Included: Bar Fridge, Dishwasher, Dryer, Electric Oven, Electric Range, Refrigerator, Washer
- Laundry: In Garage, Main Level
Features
- Open Floorplan, Walk-In Closet(s)
- Flooring: Carpet, Wood
- Doors: Insulated Door(s), Sliding Doors
- Windows: Skylight(s)
- Basement: Apartment,Finished,Walk-Out Access,Walk-Up Access
- Fireplace features: Living Room, Wood Burning
Interior area
- Total structure area: 1,595
- Total interior livable area: 2,432 sqft
- Finished area above ground: 1,595
- Finished area below ground: 837
Property
Parking
- Total spaces: 5
- Parking features: Driveway, Attached Garage, Garage Door Opener, Garage Faces Front, Parking Space(s), Garage on Main Level
- Attached garage spaces: 2
- Uncovered spaces: 3
Features
- Levels: Two
- Stories: 2
- Patio & porch: Covered, Deck, Enclosed, Front Porch, Rear Porch, Screened
- Fencing: Back Yard,Chain Link,Fenced
- Has view: Yes
- View description: Long Range, Mountain(s), Winter, Year Round
- Waterfront features: Creek/Stream
Lot
- Size: 1.15 Acres
- Features: Cul-De-Sac, Private, Sloped, Wooded, Views
Details
- Parcel number: 8595542836000
- Zoning: None
- Special conditions: Standard
Construction
Type & style
- Home type: SingleFamily
- Architectural style: Contemporary
- Property subtype: Single Family Residence
Materials
- Wood
- Roof: Shingle
Condition
- New construction: No
- Year built: 1990
Utilities & green energy
- Sewer: Septic Installed
- Water: Community Well
- Utilities for property: Cable Connected
Community & neighborhood
Location
- Region: Pisgah Forest
- Subdivision: Falls Creek
HOA & financial
HOA
- Has HOA: Yes
- HOA fee: $600 annually
- Association name: Kevin Richards
- Association phone: 828-553-6285
Other
Other facts
- Listing terms: Cash,Conventional
- Road surface type: Asphalt, Paved
Price history
| Date | Event | Price |
|---|---|---|
| 8/22/2023 | Sold | $550,000-6.3%$226/sqft |
Source: | ||
| 6/27/2023 | Price change | $587,000-2%$241/sqft |
Source: | ||
| 6/14/2023 | Price change | $599,000-2.1%$246/sqft |
Source: | ||
| 6/8/2023 | Price change | $612,000-1.1%$252/sqft |
Source: | ||
| 5/23/2023 | Price change | $619,000-1.6%$255/sqft |
Source: | ||
Public tax history
Tax history is unavailable.
Neighborhood: 28768
Nearby schools
GreatSchools rating
- 4/10Brevard ElementaryGrades: PK-5Distance: 1.4 mi
- 8/10Brevard MiddleGrades: 6-8Distance: 2.5 mi
- 9/10Brevard High SchoolGrades: 9-12Distance: 1.9 mi
Schools provided by the listing agent
- Elementary: Pisgah Forest
- High: Brevard
Source: Canopy MLS as distributed by MLS GRID. This data may not be complete. We recommend contacting the local school district to confirm school assignments for this home.
Get pre-qualified for a loan
At Zillow Home Loans, we can pre-qualify you in as little as 5 minutes with no impact to your credit score.An equal housing lender. NMLS #10287.

