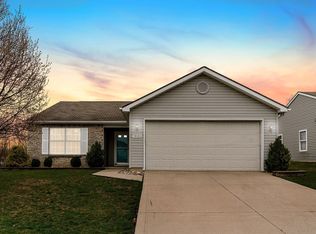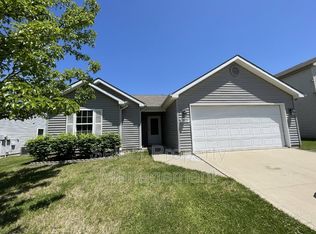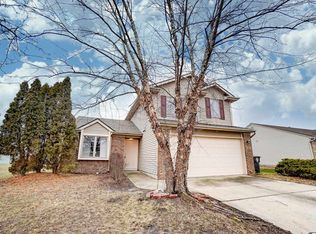This 3 bedroom split floor plan ranch has 2 full bathrooms, updated flooring thru-out, newer water heater (changed to gas 2020), and updated bathrooms. The living room features vaulted ceilings, gas fireplace, plant/decorative shelf and a skylight. The home also has a jetted tub in the master bathroom, separate laundry room and a nice yard with raised garden beds. You will also find lots of storage in this home including a coat closet, kitchen pantry, all 3 bedrooms have walk-in closets, linen closet, and a pull down attic that has been floored. All appliances stay- kitchen appliances replaced in 2021 and washer and dryer replaced in 2022. ~Open House Saturday April 30 from 11:00-2:00~Offers to be in to listing agent by 5:00pm on April 30~ Seller will review all offers Saturday evening and respond by 10:00pm on April 30~
This property is off market, which means it's not currently listed for sale or rent on Zillow. This may be different from what's available on other websites or public sources.


