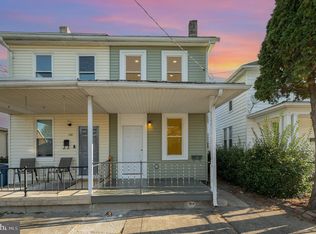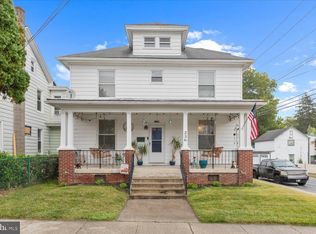Sold for $170,000
$170,000
230 Rife St, Middletown, PA 17057
3beds
1,233sqft
Single Family Residence
Built in 1860
2,178 Square Feet Lot
$186,600 Zestimate®
$138/sqft
$1,560 Estimated rent
Home value
$186,600
$175,000 - $200,000
$1,560/mo
Zestimate® history
Loading...
Owner options
Explore your selling options
What's special
BEAUTIFULLY RENOVATED DUPLEX IN MIDDLETOWN SCHOOL DISTRICT!!! Step into this tastefully renovated duplex in Royalton boro and you will immediately feel right at home. You can rest easy knowing that this home has brand new windows, new luxury vinyl plank flooring that flows seamlessly throughout and new electric baseboard heat. The layout of this beautiful home offers versatility and functionality, with the first-floor bedroom providing flexibility for various potential needs such as a family room, game room, craft/hobby room or home office. The living room is a great space to unwind and relax or host guests with its open flow to the dining room. Off of the dining room you will find the first floor half bathroom providing added convenience. The kitchen includes an electric range/oven, refrigerator, stainless steel over range microwave, double bowl stainless steel sink and is already prewired for the next owner to easily install a dishwasher. Located directly off of the kitchen is a laundry/pantry area with washer and dryer. This space includes a pantry closet and additional cabinetry for all of your storage needs. Natural Gas is currently being used for the hot water heater only. Upstairs, you'll find two spacious bedrooms offering ample closet space and natural light. You will love the primary bathroom with a large vanity and combination shower and soaking tub. The walk-up attic provides additional storage or the opportunity for future expansion to suit your needs. Outside, the backyard is partially fenced and would take minimal work to make it fully fenced. It is the perfect space for outdoor activities or relaxation. There is also a storage shed with a new roof to keep your tools and equipment safe from the elements. With two off-street parking spaces and easy access to public transportation and major routes, this home provides the perfect blend of comfort and convenience. Harrisburg International Airport, Amtrak Train Station and Local Bus Routes are only minutes away. This home is also close to I-76 PA Turnpike and Routes 441 and 283. Don't miss your chance to make this your new home!
Zillow last checked: 8 hours ago
Listing updated: May 31, 2024 at 05:04pm
Listed by:
Steven Meminger 717-433-0181,
Berkshire Hathaway HomeServices Homesale Realty
Bought with:
Mrs. Christina Vargas, RS341549
Coldwell Banker Realty
Source: Bright MLS,MLS#: PADA2032894
Facts & features
Interior
Bedrooms & bathrooms
- Bedrooms: 3
- Bathrooms: 2
- Full bathrooms: 1
- 1/2 bathrooms: 1
- Main level bathrooms: 1
- Main level bedrooms: 1
Basement
- Area: 0
Heating
- Baseboard, Electric
Cooling
- Window Unit(s)
Appliances
- Included: Refrigerator, Water Heater, Washer, Microwave, Dryer, Oven/Range - Electric, Gas Water Heater
- Laundry: Main Level, Has Laundry, Washer In Unit, Dryer In Unit
Features
- Attic, Dining Area, Entry Level Bedroom, Formal/Separate Dining Room, Pantry, Bathroom - Tub Shower
- Windows: Insulated Windows, Vinyl Clad
- Basement: Dirt Floor,Unfinished,Interior Entry
- Has fireplace: No
Interior area
- Total structure area: 1,233
- Total interior livable area: 1,233 sqft
- Finished area above ground: 1,233
- Finished area below ground: 0
Property
Parking
- Total spaces: 2
- Parking features: Driveway, On Street
- Uncovered spaces: 2
Accessibility
- Accessibility features: None
Features
- Levels: Two and One Half
- Stories: 2
- Pool features: None
- Fencing: Chain Link
Lot
- Size: 2,178 sqft
- Features: Rear Yard
Details
- Additional structures: Above Grade, Below Grade
- Parcel number: 540020800000000
- Zoning: RESIDENTIAL
- Special conditions: Standard
Construction
Type & style
- Home type: SingleFamily
- Architectural style: Traditional
- Property subtype: Single Family Residence
- Attached to another structure: Yes
Materials
- Frame
- Foundation: Stone
- Roof: Asphalt,Rubber
Condition
- Very Good
- New construction: No
- Year built: 1860
- Major remodel year: 2024
Utilities & green energy
- Electric: 200+ Amp Service
- Sewer: Public Sewer
- Water: Public
- Utilities for property: Natural Gas Available
Community & neighborhood
Location
- Region: Middletown
- Subdivision: Royalton
- Municipality: ROYALTON BORO
Other
Other facts
- Listing agreement: Exclusive Right To Sell
- Listing terms: Cash,Conventional,FHA,VA Loan,USDA Loan
- Ownership: Fee Simple
- Road surface type: Paved
Price history
| Date | Event | Price |
|---|---|---|
| 5/31/2024 | Sold | $170,000+6.3%$138/sqft |
Source: | ||
| 4/28/2024 | Pending sale | $159,900$130/sqft |
Source: | ||
| 4/24/2024 | Listed for sale | $159,900+113.2%$130/sqft |
Source: | ||
| 7/21/2023 | Sold | $75,000-6.3%$61/sqft |
Source: | ||
| 7/4/2023 | Pending sale | $80,000$65/sqft |
Source: | ||
Public tax history
| Year | Property taxes | Tax assessment |
|---|---|---|
| 2025 | $1,598 +9.7% | $41,200 |
| 2023 | $1,457 +2% | $41,200 |
| 2022 | $1,428 +1.5% | $41,200 |
Find assessor info on the county website
Neighborhood: 17057
Nearby schools
GreatSchools rating
- 5/10Robert Reid Elementary SchoolGrades: K-5Distance: 2 mi
- 6/10Middletown Area Middle SchoolGrades: 6-8Distance: 2 mi
- 4/10Middletown Area High SchoolGrades: 9-12Distance: 1.8 mi
Schools provided by the listing agent
- Middle: Middletown Area
- High: Middletown Area High School
- District: Middletown Area
Source: Bright MLS. This data may not be complete. We recommend contacting the local school district to confirm school assignments for this home.
Get pre-qualified for a loan
At Zillow Home Loans, we can pre-qualify you in as little as 5 minutes with no impact to your credit score.An equal housing lender. NMLS #10287.
Sell for more on Zillow
Get a Zillow Showcase℠ listing at no additional cost and you could sell for .
$186,600
2% more+$3,732
With Zillow Showcase(estimated)$190,332

